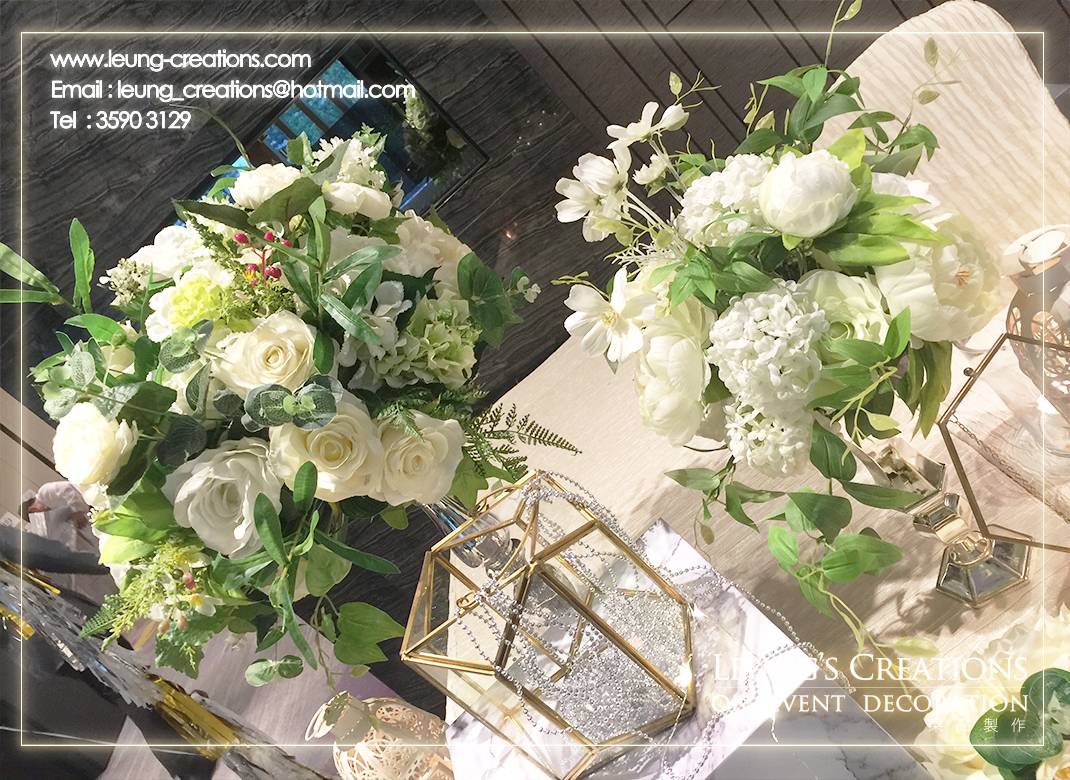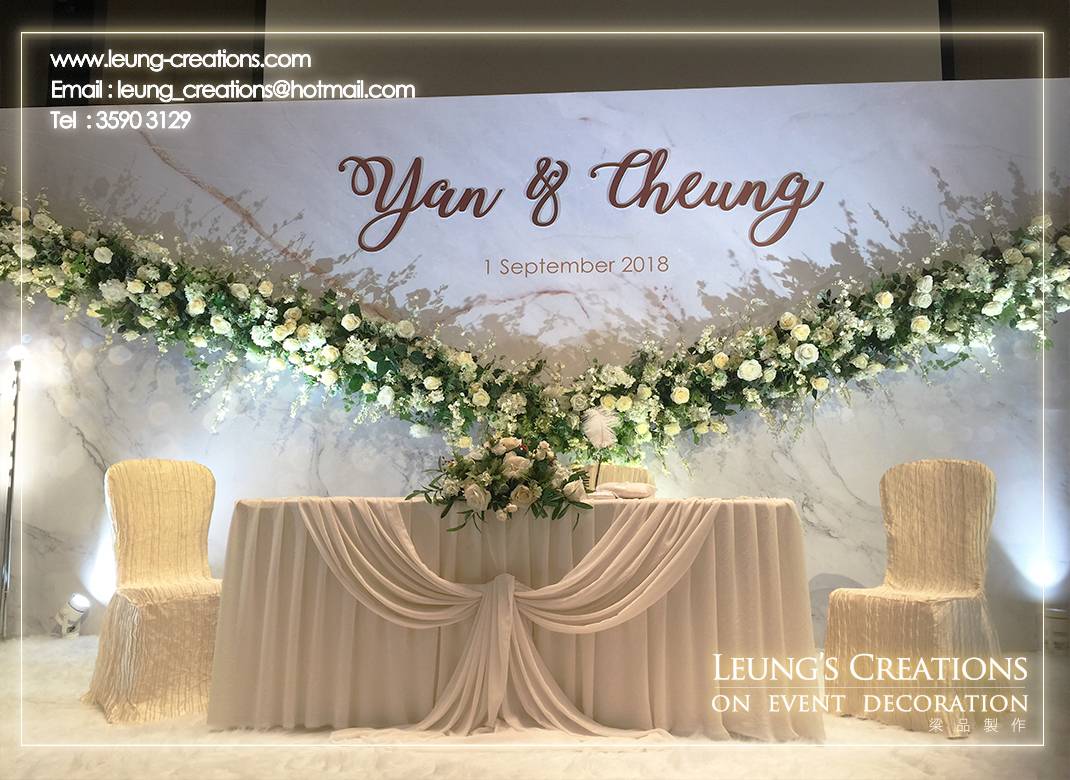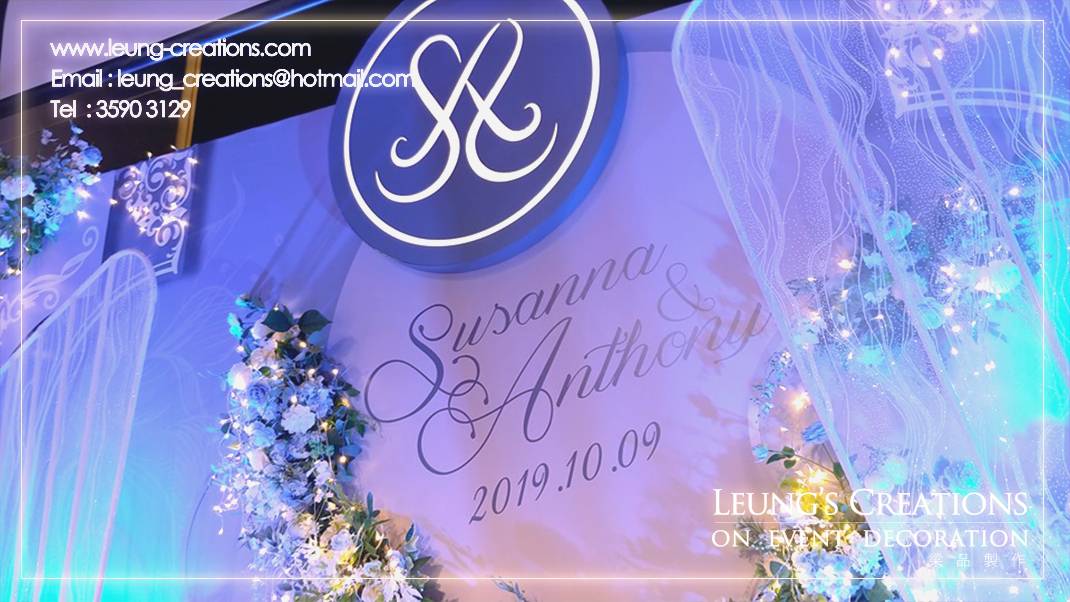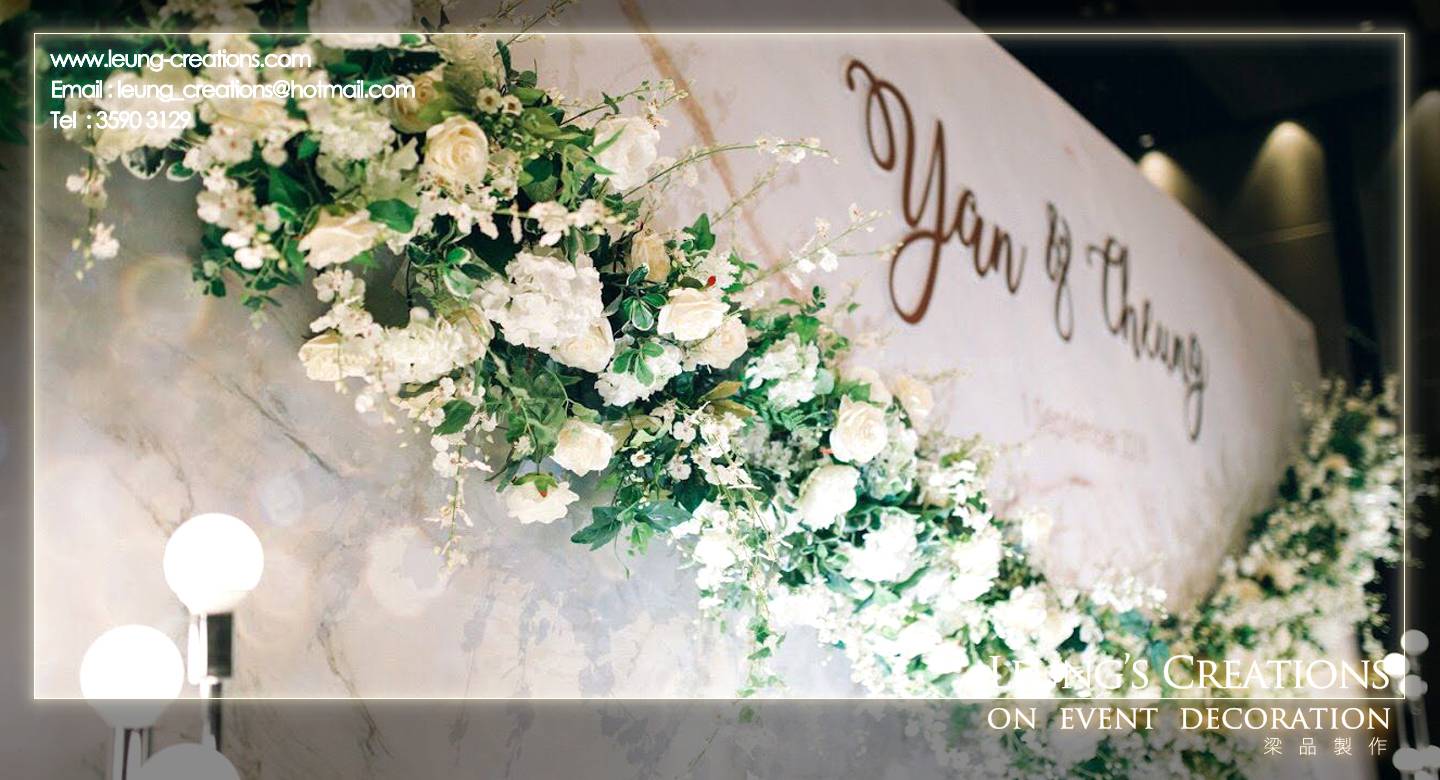
九龍東皇冠假日酒店 / Crowne Plaza Hotel Hong Kong Kowloon East
Address :
- 九龍將軍澳唐德街3號
- Tower 5, 3 Tong Tak Street, Tseung Kwan O, Kowloon, Hong Kong
- Region : Tseung Kwan O
- District : KLN
- Venue Type : Hotel
- Year :
- : 3983 0328 (click to call)
- : www.ihg.com
- :
- : info@cptko.com
Basic
- Indoor :
- Outdoor :
- Lawn :
- Ceremony :
- MTR
Banquet
- Tables : 1 - 66
- Price per table : 10280 - 18988 (around)
- Min. Charge :
- Person per table : 12
Buffet
- Maximum Guest : 864
- Price per guest : 850 - 1080 (around)
- Min. Charge :
Food
- Chinese Dinner :
- Western Dinner :
- Buffet Dinner :
- Chinese Lunch :
- Western Lunch :
- Buffet Lunch :
- Ceremony :
Facilities
- Bride Room :
- Projector :
- TV :
- Lighting Effect :
- Sound System :
Brochure/Menu/Promotion
-
 crowne-plaza-hotel-kowloon-east-wedding-dinner-chi-1
crowne-plaza-hotel-kowloon-east-wedding-dinner-chi-1 -
 crowne-plaza-hotel-kowloon-east-wedding-dinner-chi-2
crowne-plaza-hotel-kowloon-east-wedding-dinner-chi-2 -
 crowne-plaza-hotel-kowloon-east-wedding-chi-lunch
crowne-plaza-hotel-kowloon-east-wedding-chi-lunch -
 crowne-plaza-hotel-kowloon-east-wedding-buffet-lunch
crowne-plaza-hotel-kowloon-east-wedding-buffet-lunch -
 crowne-plaza-hotel-kowloon-east-wedding-buffet-dinner
crowne-plaza-hotel-kowloon-east-wedding-buffet-dinner -
 crowne-plaza-kowloon-east-wedding-ceremony-2022
crowne-plaza-kowloon-east-wedding-ceremony-2022
Imagine the wedding of your dreams at Crowne Plaza Hong Kong Kowloon East. You’ll celebrate in one of the largest pillar-less ballrooms in Hong Kong. It can serve as one magnificent venue or can be divisible into smaller spaces for more intimate gatherings. Your celebratory cuisine will be served at stylishly larger tables, each accommodating twelve guests. You’ll also have a large function area at your disposal featuring an elegant outdoor patio area with private lift access leading to a private garden area and outdoor pool to help you capture your unforgettable photographic memories. And, of course, your family and cultural traditions will be handled with meticulous care and attention.


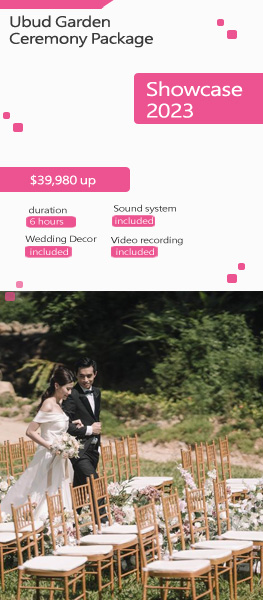
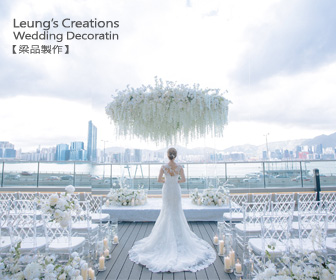
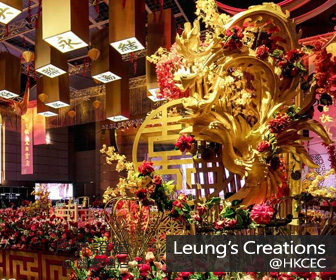
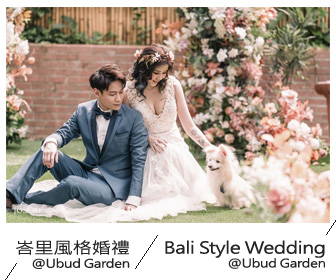
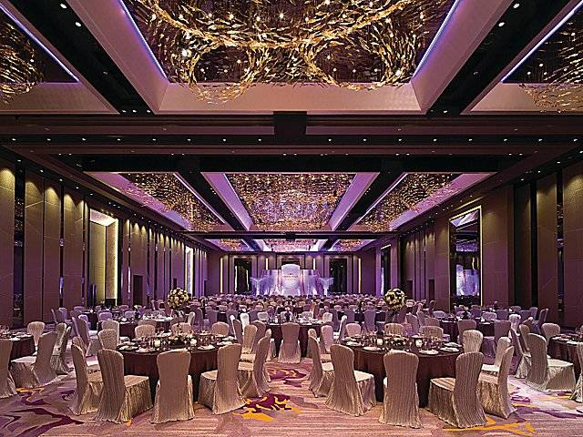
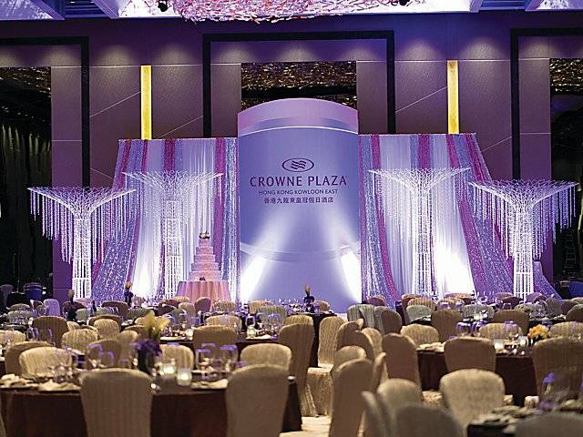
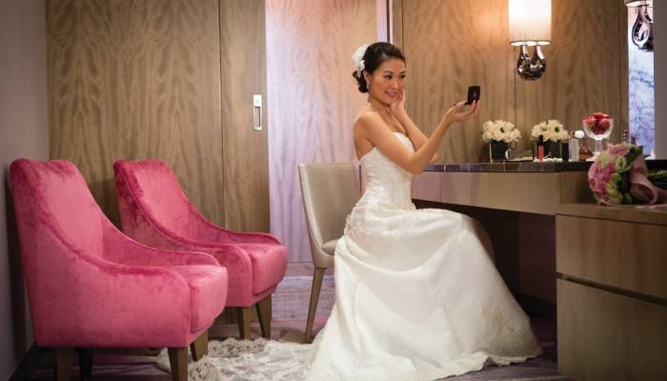
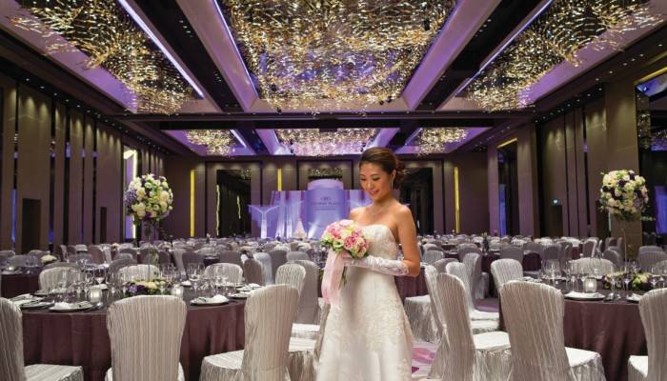
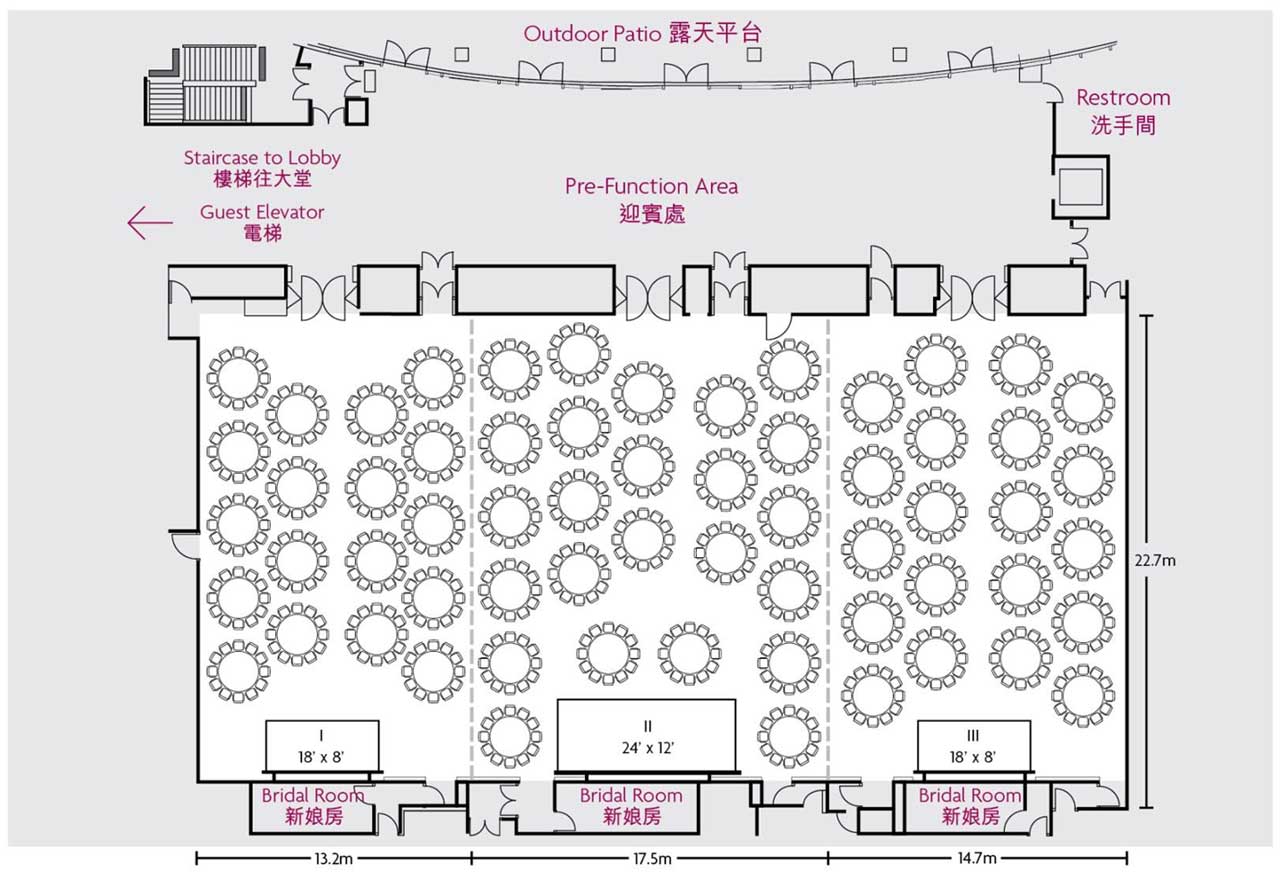
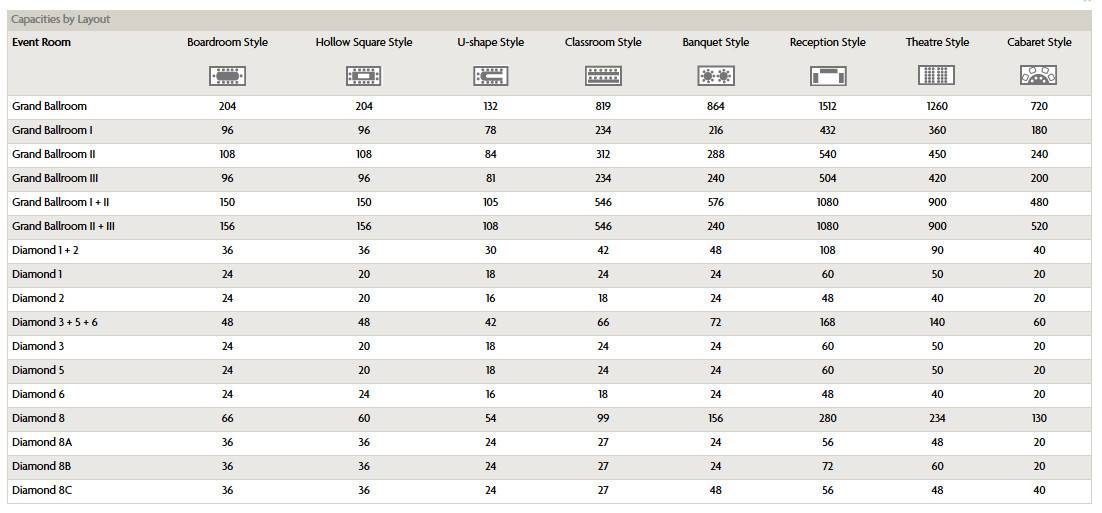
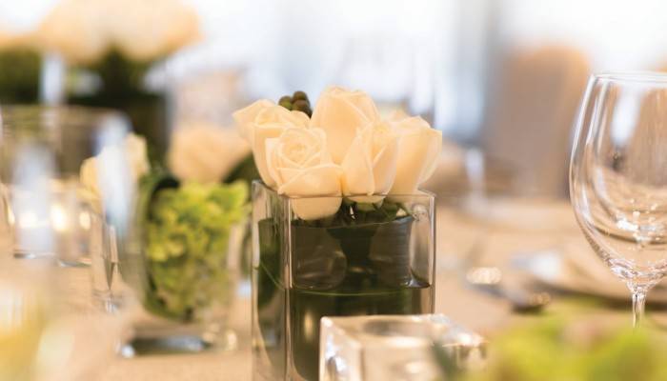
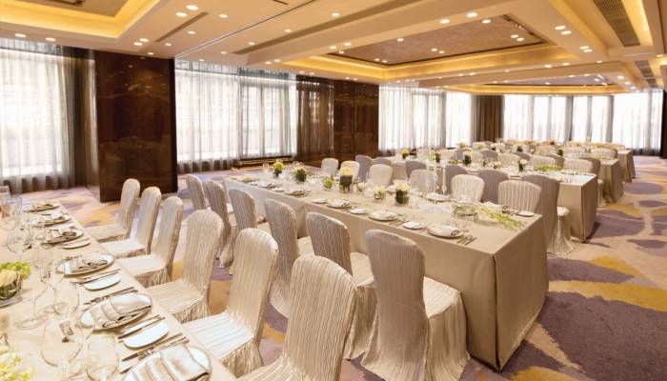
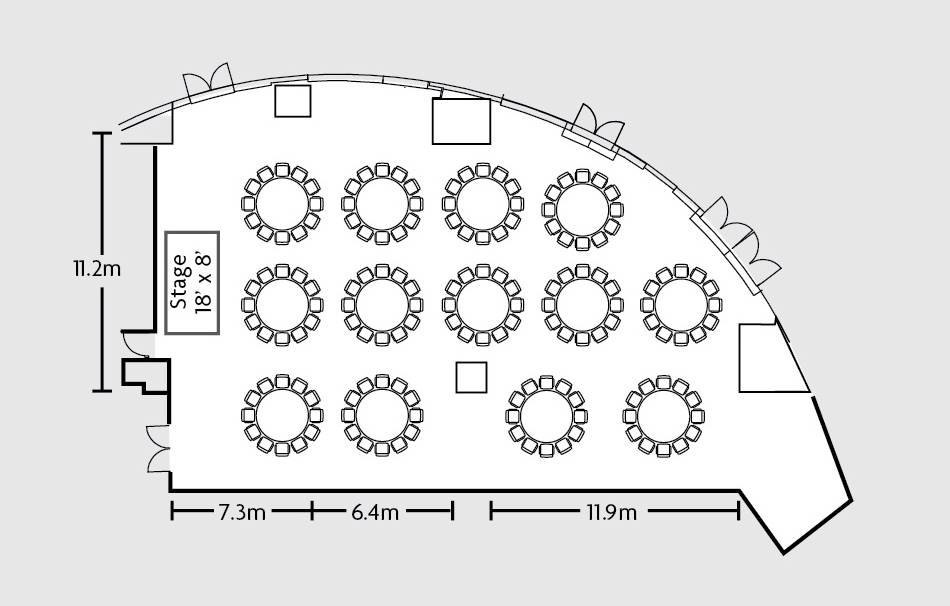
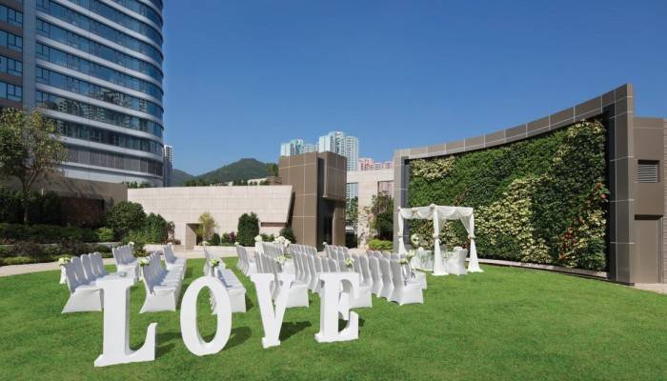
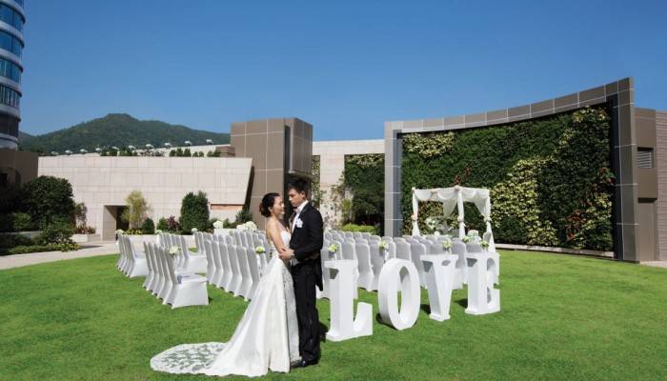
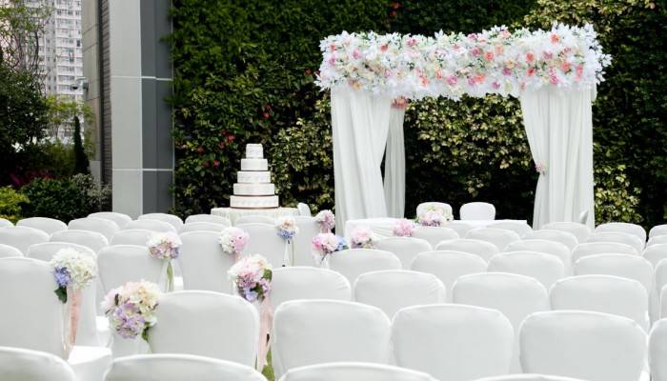
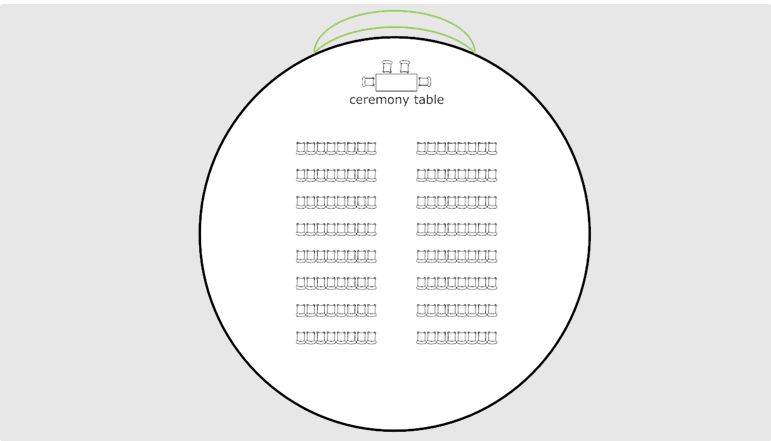

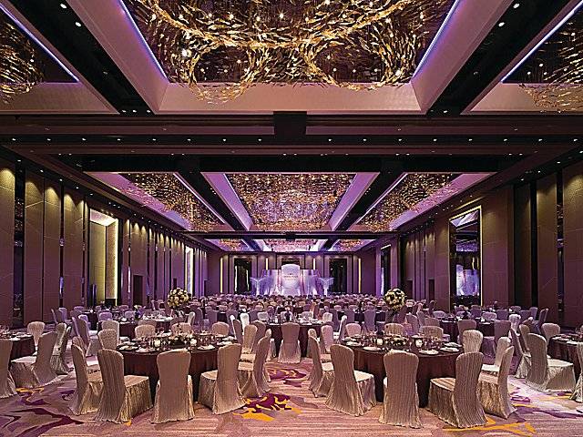
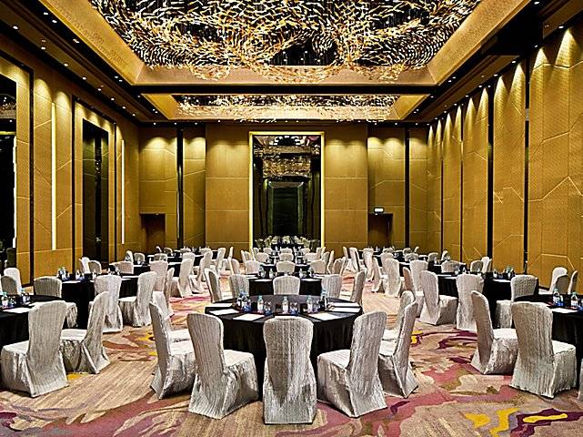
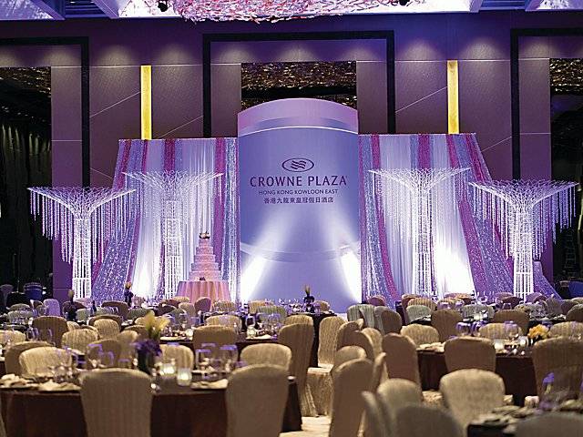
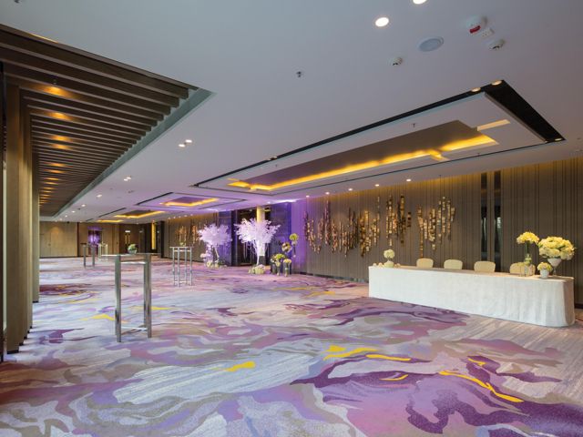
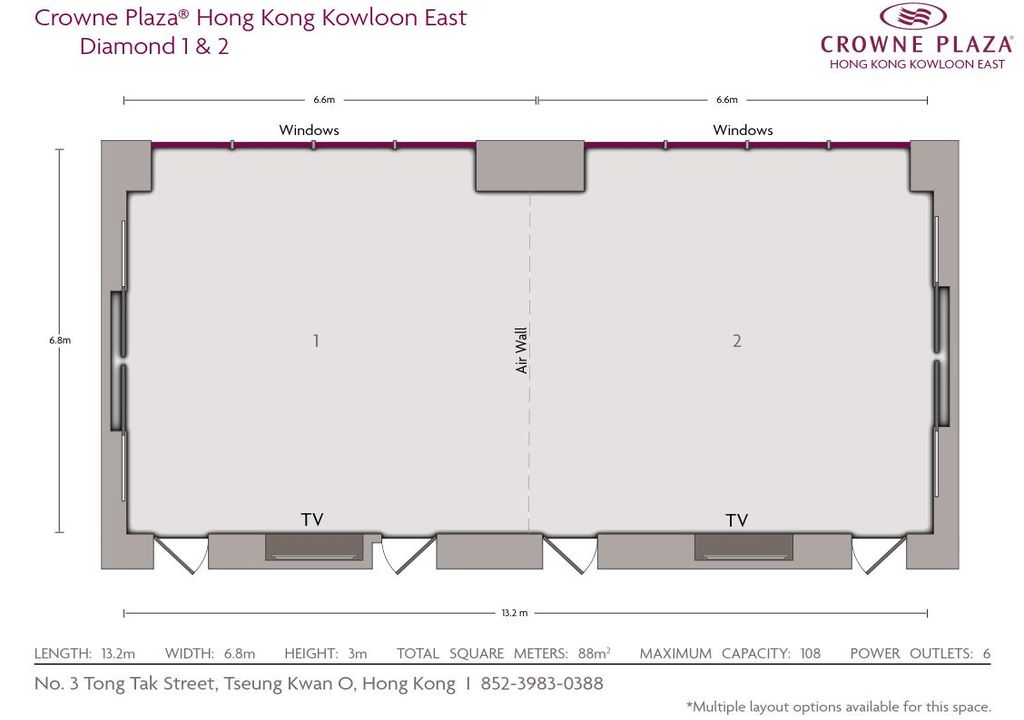
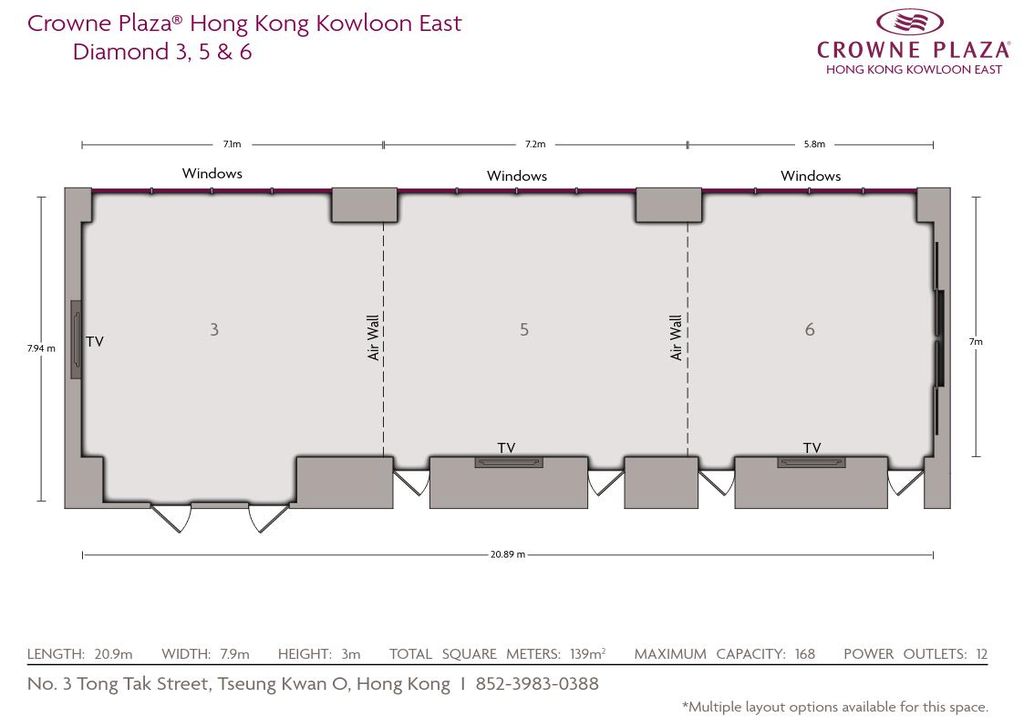
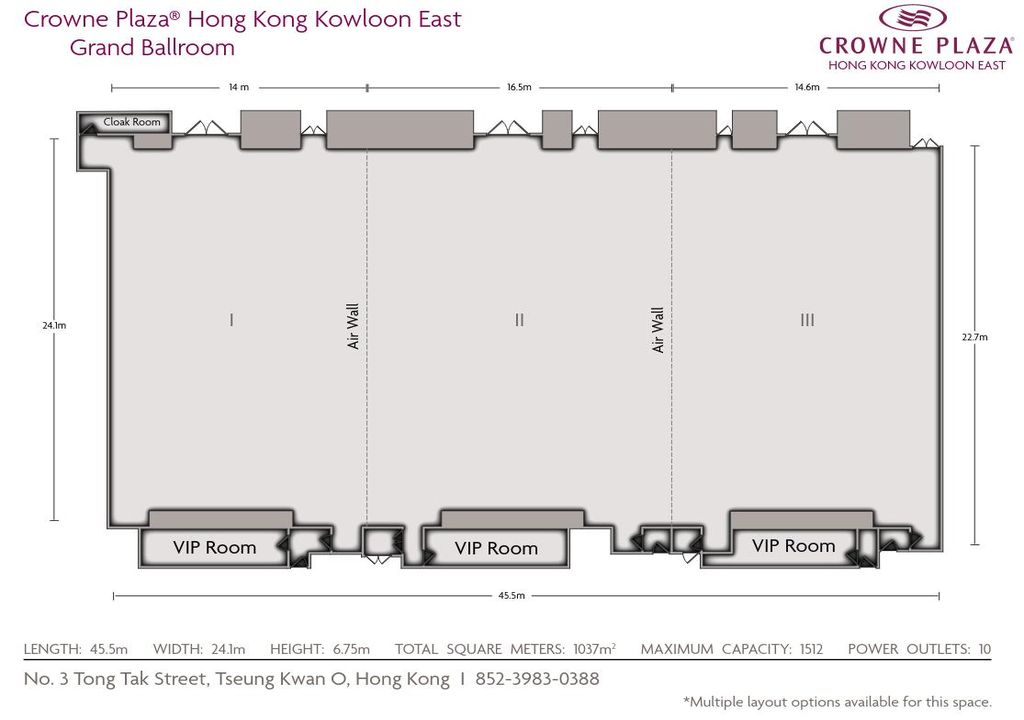
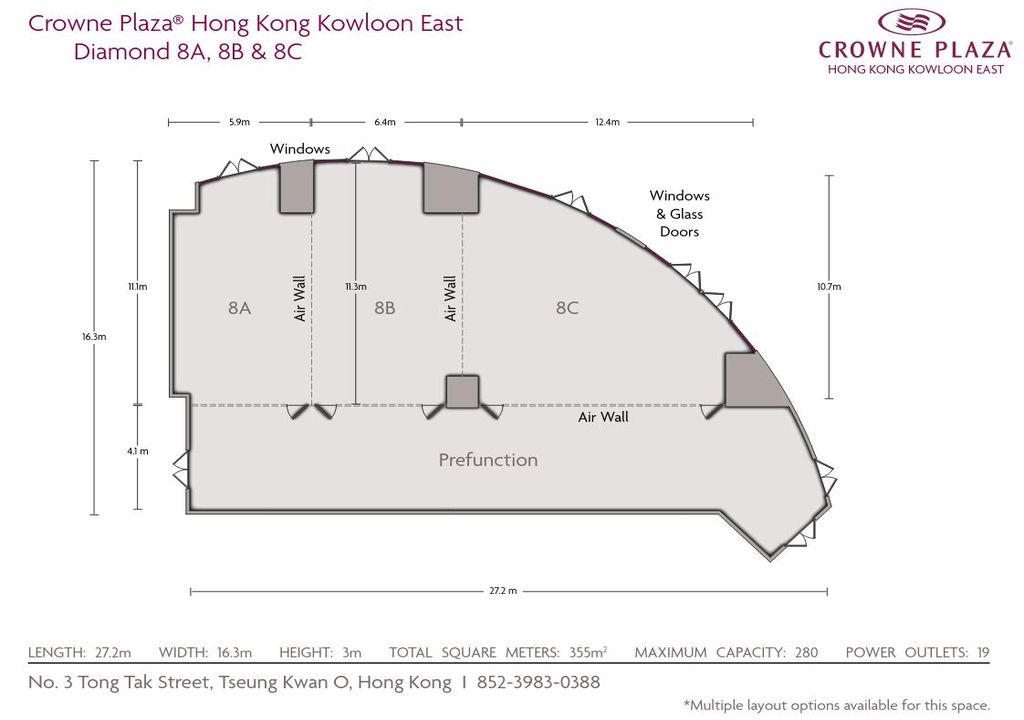
 WhatsApp enquire "Crowne Plaza Hotel Hong Kong Kowloon East" Wedding Decoration
WhatsApp enquire "Crowne Plaza Hotel Hong Kong Kowloon East" Wedding Decoration


