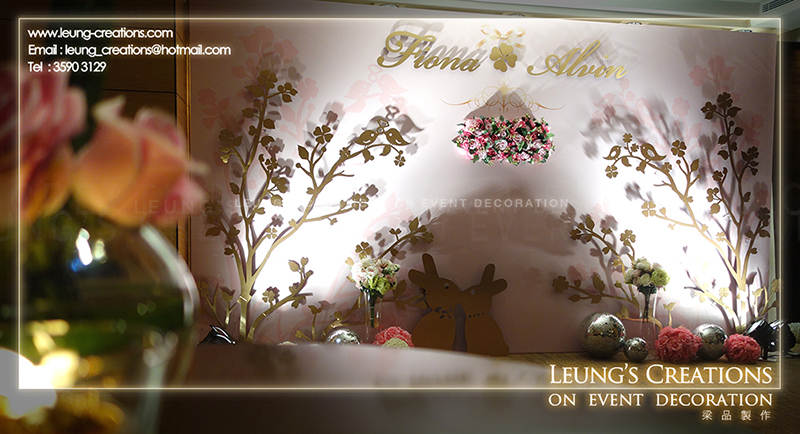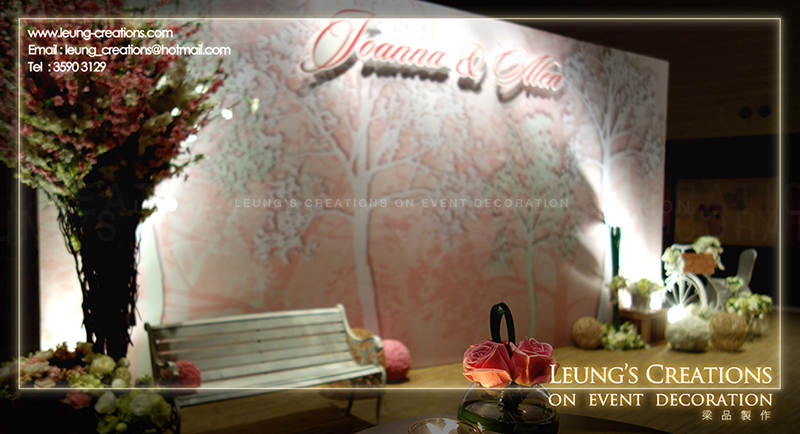
四季酒店 / Four Seasons Hotel
Address :
- 香港中環金融街8號
- 8 Finance Street, Central, Hong Kong
- Region : Central
- District : HK
- Venue Type : Hotel
- Year : 2005
- : 3196 8322 (click to call)
- : www.fourseasons.com
- : Constance
- : constance.shum@fourseasons.com
Basic
- Indoor :
- Outdoor :
- Lawn :
- Ceremony :
- Pillarless
- MTR
- Stair
- Sea View
Banquet
- Tables : 1 - 38
- Price per table : 18888 - 19988 (around)
- Min. Charge :
- Person per table : 12
Buffet
- Maximum Guest : 456
- Price per guest : 1780 - (around)
- Min. Charge :
Food
- Chinese Dinner :
- Western Dinner :
- Buffet Dinner :
- Chinese Lunch :
- Western Lunch :
- Buffet Lunch :
- Ceremony :
Facilities
- Bride Room :
- Projector :
- TV :
- Lighting Effect :
- Sound System :
- Piano
Brochure/Menu/Promotion
Set the stage for the main show with a welcome reception or pre-event cocktails in our Four Seasons Grand Ballroom Pre-Function Area, where sunlight spills into the space through six-storey windows, creating an inviting atmosphere.
Hall : The Grand Ballroom
Basic
- Venue Size : 7062
- Venue Heigh : 27
- Pillarless
- MTR
- Sea View
Banquet
- Tables : 1 - 38
- Min. Charge :
- Person per table : 12
Buffet
- Maximum Guest : 456
- Min. Charge :
Facilities
- Bride Room :
- Projector :
- TV :
- Lighting Effect :
- Sound Facilities :
- Piano
With wall-to-wall windows and majestic marble columns rising two-stories high, our pillarless Four Seasons Grand Ballroom offers a sophisticated setting for receptions, conferences and special occasions.
Hall : Harbour View Ballroom
Basic
- Venue Size :
- Venue Heigh :
- MTR
- Sea View
Banquet
- Tables : 1 - 22
- Min. Charge :
- Person per table : 12
Buffet
- Maximum Guest : 456
- Min. Charge :
Facilities
- Bride Room :
- Projector :
- TV :
- Lighting Effect :
- Sound Facilities :
Impress your guests with commanding views of Victoria Harbour and Kowloon when you host your event in our fourth-floor Harbour View Ballroom, featuring marble-framed windows, a glass-panelled ceiling and blown-glass–and–bronze chandeliers.
Hall : Boardroom
Basic
- Venue Size : 506
- Venue Heigh : 10
Banquet
- Tables : 1 - 2
- Min. Charge :
- Person per table : 12
Buffet
- Maximum Guest : 24
- Min. Charge :
Facilities
- Bride Room :
- Projector :
- TV :
- Lighting Effect :
- Sound Facilities :
For private, high-level meetings, our fifth-floor Boardroom I is an ideal choice, with its digital wall display, conference telephone and wireless high-speed Internet connection, and adjacent connecting room that can be used as a breakout room.

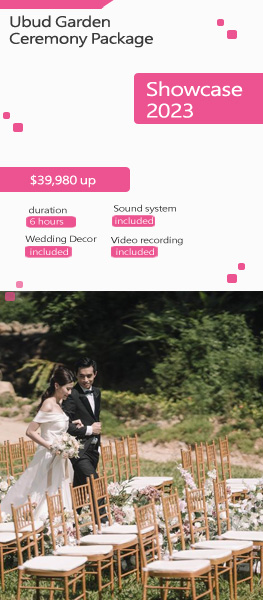
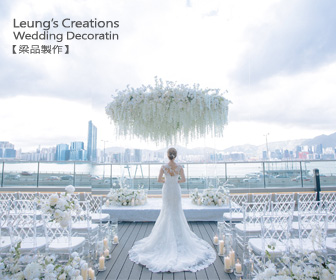
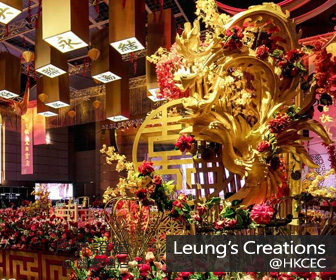

 Four Seasons Hotels The perfect match
Four Seasons Hotels The perfect match
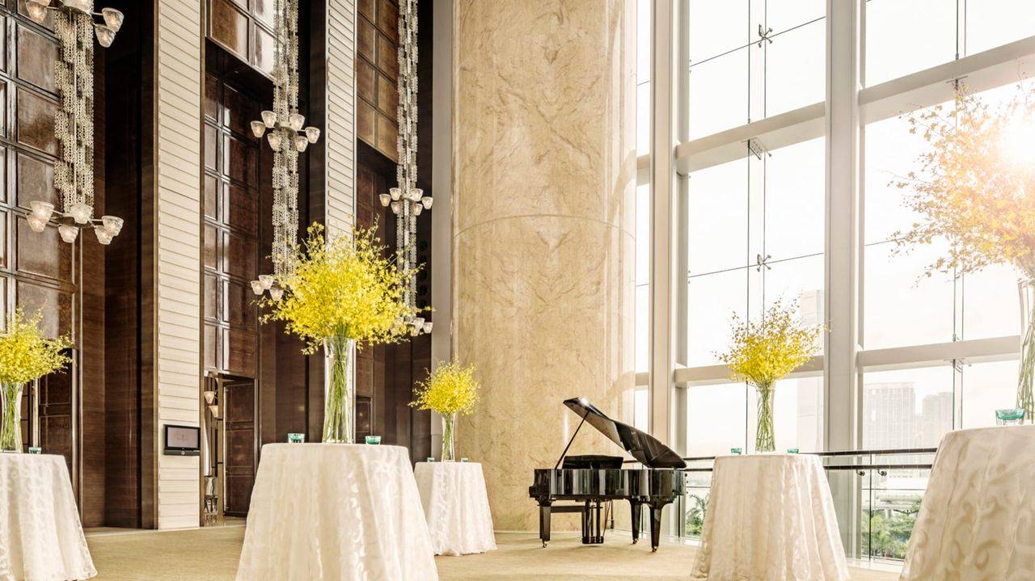
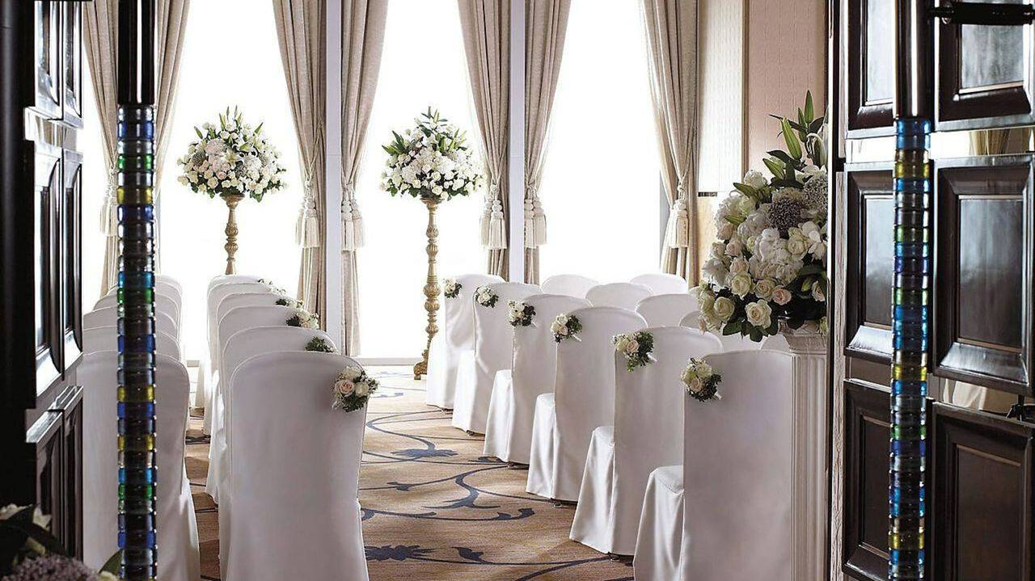
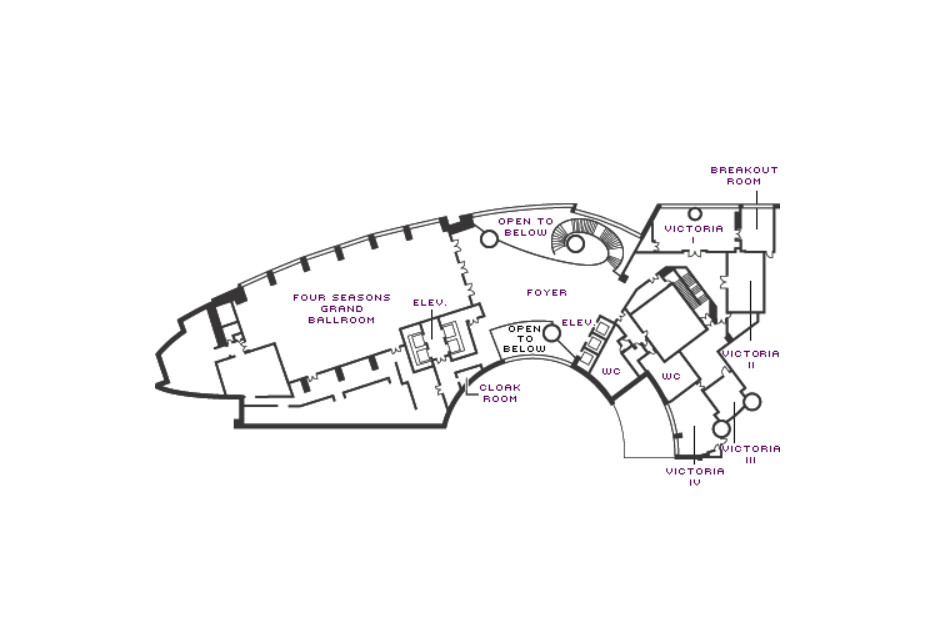

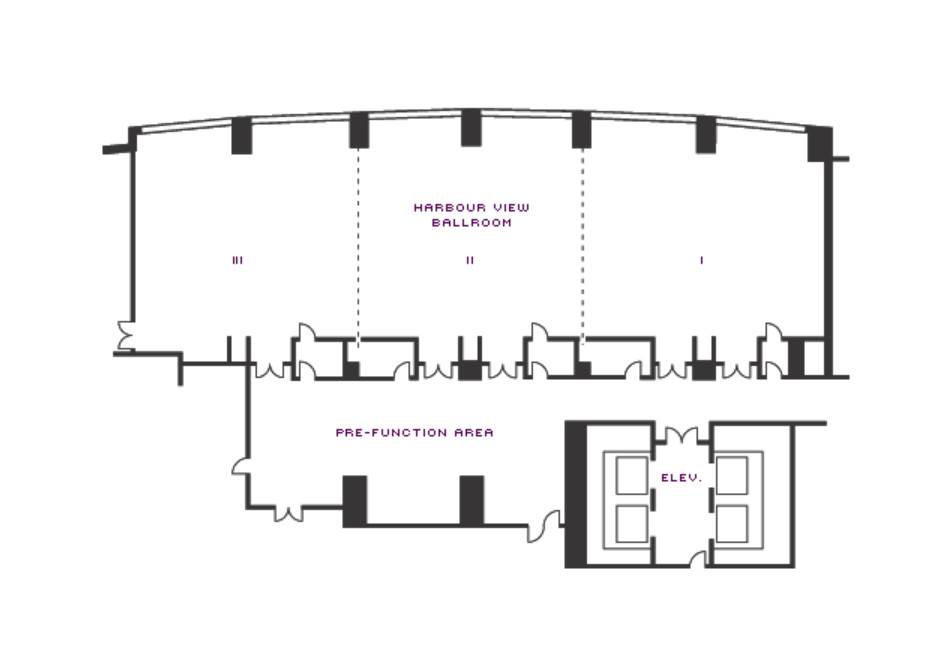
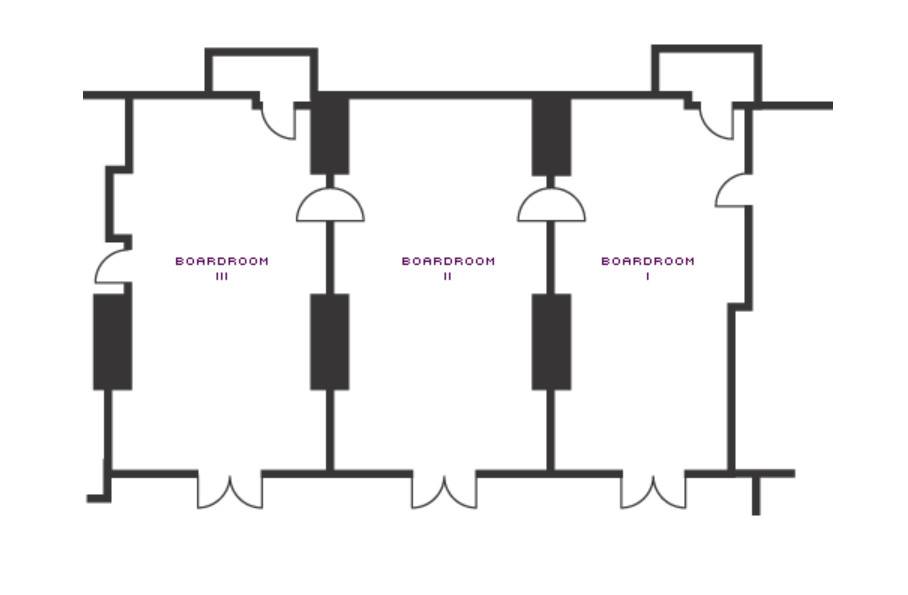

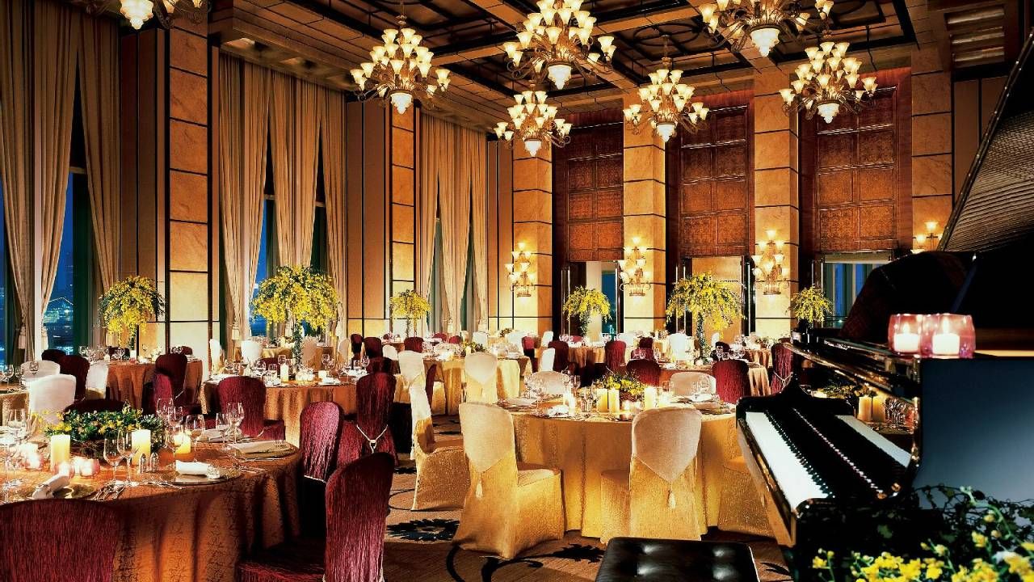
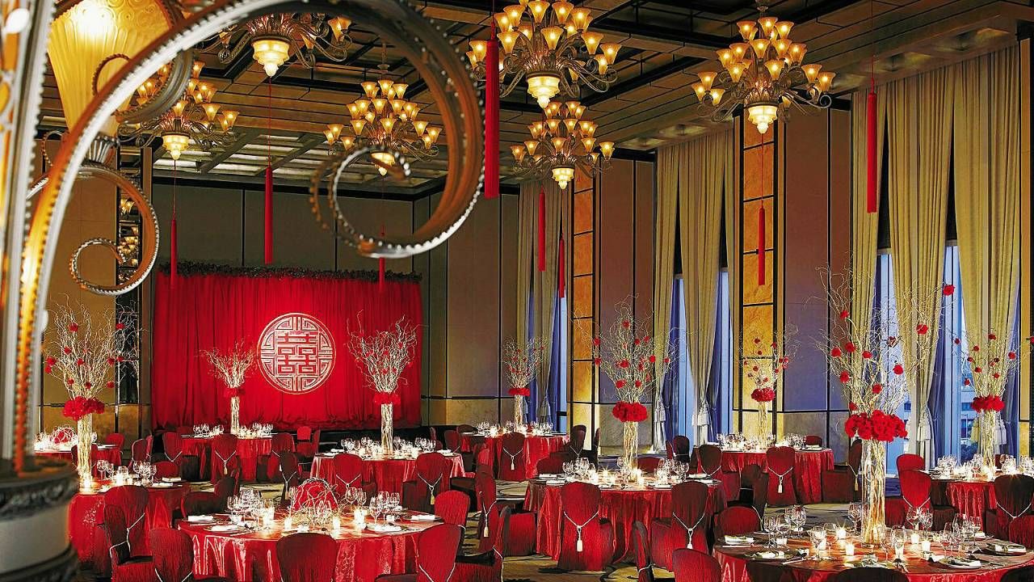
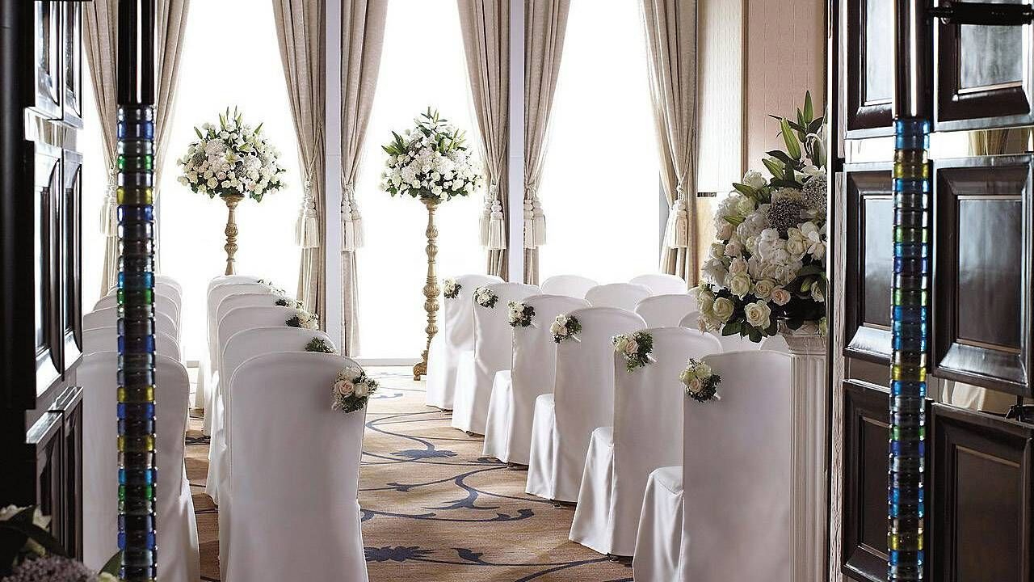
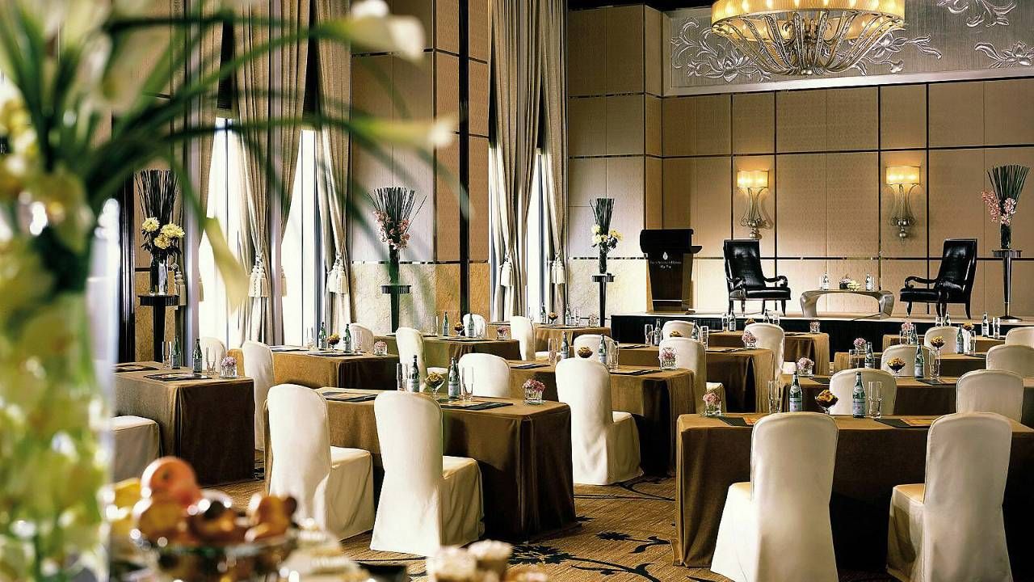



 WhatsApp enquire "Four Seasons Hotel" Wedding Decoration
WhatsApp enquire "Four Seasons Hotel" Wedding Decoration


