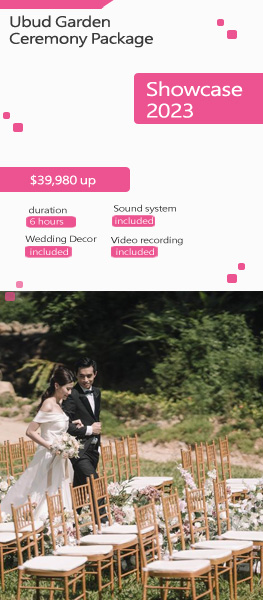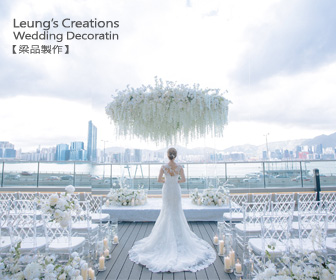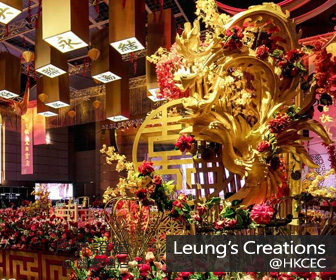/logo.jpg)
香港會議展覽中心 / Hong Kong Convention and Exhibition Centre (HKCEC)
Address :
- 香港灣仔博覽道1號
- Exhibition Centre, 1 Expo Drive, Wan Chai, Hong Kong
- Region : Wan Chai
- District : HK
- Venue Type : Club
- Year :
- : 2582 8888 (click to call)
- : wedding.hkcec.com
- :
- : info@hkcec.com
Basic
- Indoor :
- Outdoor :
- Lawn :
- Ceremony :
- Pillarless
- MTR
- MTR
- Sea View
Banquet
- Tables : 1 - 150
- Price per table : 12680 - 20680 (around)
- Min. Charge :
- Person per table : 12
Buffet
- Maximum Guest :
- Price per guest : 150 - (around)
- Min. Charge :
Food
- Chinese Dinner :
- Western Dinner :
- Buffet Dinner :
- Chinese Lunch :
- Western Lunch :
- Buffet Lunch :
- Ceremony :
Facilities
- Bride Room :
- Projector :
- TV :
- Lighting Effect :
- Sound System :
Brochure/Menu/Promotion
With a floor area of 3880 sq.m the Grand Hall accommodates up to 1800 guests. Boasting a towering dome-shaped ceiling and a sizable stage the Grand Hall is well augmented with high-tech audio-visual equipment and various lighting effects.
Hall : 大會堂/Grand Hall
Basic
- Venue Size : 3880
- Venue Heigh :
- Pillarless
- MTR
Banquet
- Tables : 1 - 1500
- Min. Charge :
- Person per table : 12
Buffet
- Maximum Guest : 1800
- Min. Charge :
Facilities
- Bride Room :
- Projector :
- TV :
- Lighting Effect :
- Sound Facilities :
With a floor area of 3,880 sq.m, the Grand Hall accommodates up to 1,800 guests. Boasting a towering dome-shaped ceiling and a sizable stage, the Grand Hall is well augmented with high-tech audio-visual equipment and various lighting effects. The Grand Foyer, measuring 2,094 sq.m, can be used for staging wedding ceremonies or cocktail receptions, allowing guests to enjoy the stunning view of the Victoria Harbour.
Hall : 會議廳/Convention Hall
Basic
- Venue Size : 1801
- Venue Heigh :
- Pillarless
- MTR
Banquet
- Tables : 1 - 70
- Min. Charge :
- Person per table : 12
Buffet
- Maximum Guest : 840
- Min. Charge :
Facilities
- Bride Room :
- Projector :
- TV :
- Lighting Effect :
- Sound Facilities :
The Convention Hall, with a size of 1,801 sq.m, seats up to 840 guests. There is a movable stage to coordinate with advanced audio-visual equipment and lighting effects. A built-in high resolution LED wall, which suits the needs for most creative visual, 4K and live feed videos, is also available for hire. The Convention Foyer, with an area of 1,740 sq.m, is suitable for staging wedding ceremonies or cocktail receptions. The spacious environment comfortably accommodates personalized wedding decoration.





 HKCEC_Imperial_Wedding_Package_2021_tc
HKCEC_Imperial_Wedding_Package_2021_tc/92/hong-kong-convention-and-exhibition-centre-2.jpg)
/92/hong-kong-convention-and-exhibition-centre-1-floor-plan.jpg)
/93/hong-kong-convention-and-exhibition-centre-1.jpg)
/93/hong-kong-convention-and-exhibition-centre-floor-plan-2.jpg)

/photo/hkcec-wedding.jpg)
/photo/hong-kong-convention-and-exhibition-centre-7.jpg)
/photo/hong-kong-convention-and-exhibition-centre-8.jpg)
/photo/hong-kong-convention-and-exhibition-centre-5.jpg)
/photo/hong-kong-convention-and-exhibition-centre-4.jpg)
/photo/hong-kong-convention-and-exhibition-centre-2.jpg)
 WhatsApp enquire "Hong Kong Convention and Exhibition Centre (HKCEC)" Wedding Decoration
WhatsApp enquire "Hong Kong Convention and Exhibition Centre (HKCEC)" Wedding Decoration


/wedding-photo/HKCEC Hall wedding decoration 04.jpg)
/wedding-photo/HKCEC Hall wedding decoration 07.jpg)
/wedding-photo/HKCEC Hall wedding decoration 05.jpg)
/wedding-photo/HKCEC Hall wedding decoration 03.jpg)
