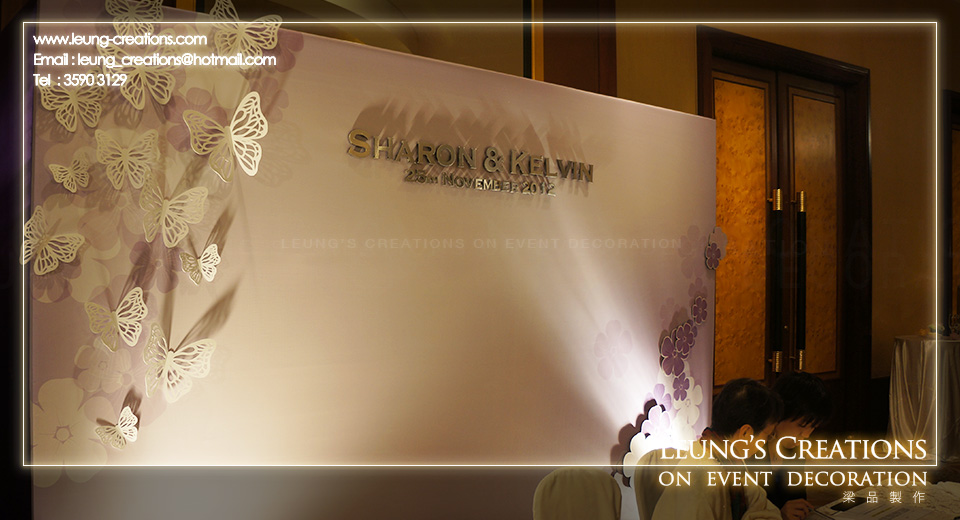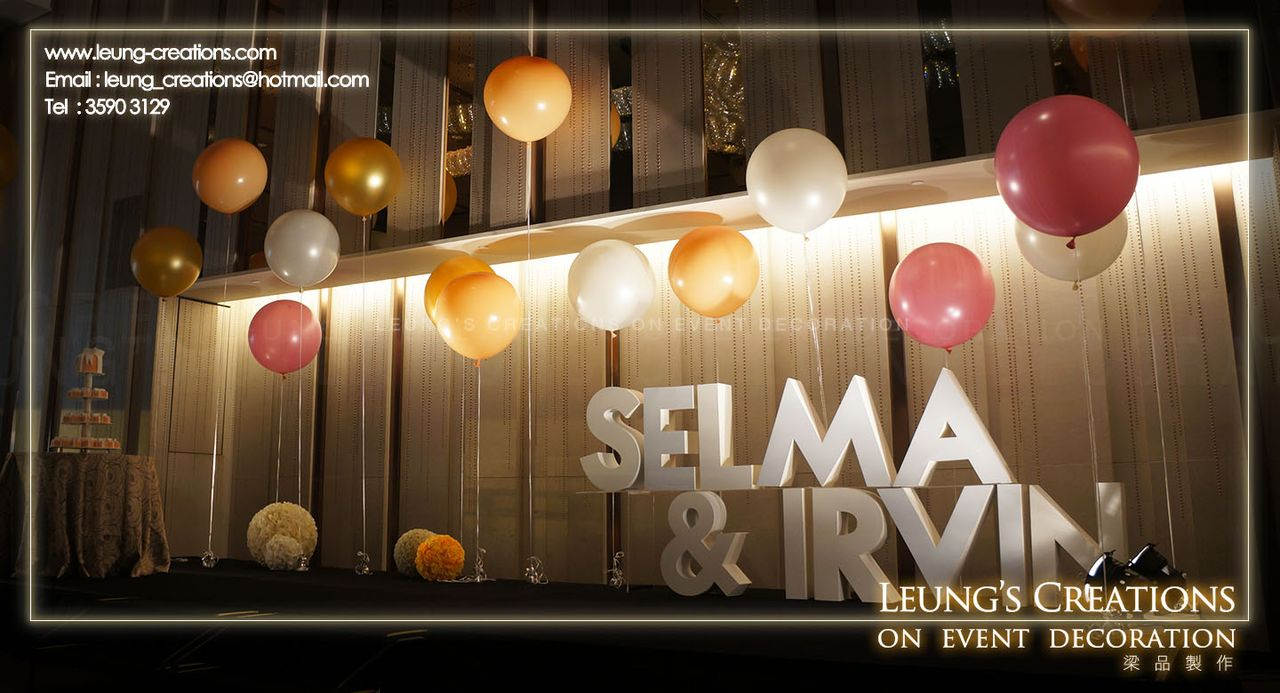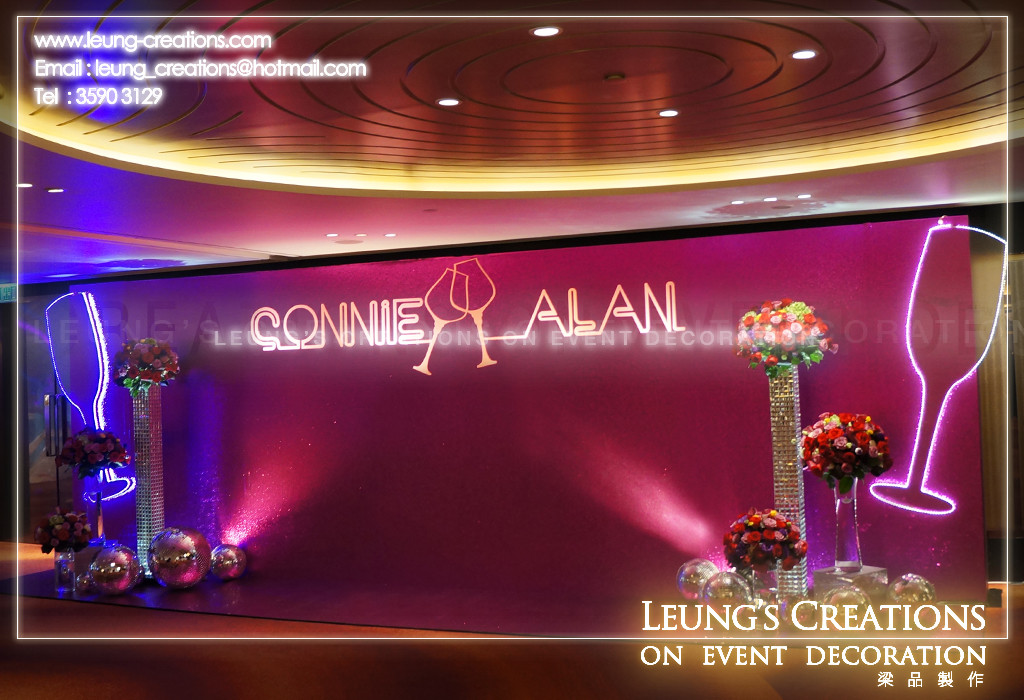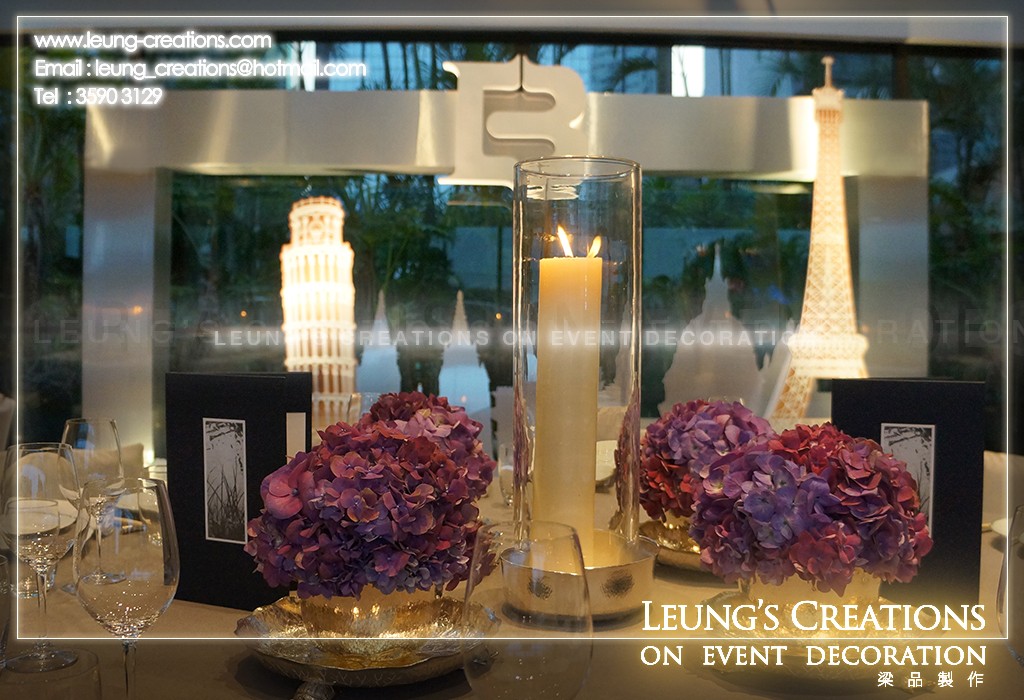
陽明山莊 / Hong Kong Parkview
Address :
- 香港大潭水塘道88號
- 88 Tai Tam Reservoir Road, Repulse Bay, Hong Kong
- Region : Tai Tam
- District : HK
- Venue Type : Club
Basic
- Indoor :
- Outdoor :
- Lawn :
- Ceremony :
- View
Banquet
- Tables : 1 - 24
- Price per table : 14388 - 18888 (around)
- Min. Charge :
- Person per table : 12
Buffet
- Maximum Guest :
- Price per guest : 858 - 1488 (around)
- Min. Charge :
Food
- Chinese Dinner :
- Western Dinner :
- Buffet Dinner :
- Chinese Lunch :
- Western Lunch :
- Buffet Lunch :
- Ceremony :
Facilities
- Bride Room :
- Projector :
- TV :
- Lighting Effect :
- Sound System :
- Piano
Brochure/Menu/Promotion
Hong Kong Parkview presents a comprehensive collection of 8 versatile venues for weddings, meetings and special events that can be tailored to ensure your event is as effective and memorable as possible. Set against the stunning garden surroundings, a full line-up of ballrooms and outdoor space accommodates every occasion of varying sizes and types. Ballrooms range from our high-ceiling and luxurious “Éclat”, a contemporary and circular “Compass”, an elegant and intimate “City Hall”, and 3 full-equipped meeting rooms affording great flexibility in planning weddings, banquets, conferences and corporate meetings, whilst the outdoor scenic and posh Garden Terrace and Oasis Poolside are ideal for parties and cocktails.
Hall : Eclat
Basic
- Venue Size : 5500
- Venue Heigh : 24
- MTR
- Stair
- View
Banquet
- Tables : 1 - 24
- Min. Charge : 9999
- Person per table : 11428
Buffet
- Maximum Guest : 288
- Min. Charge :
Facilities
- Bride Room :
- Projector :
- TV :
- Lighting Effect :
- Sound Facilities :
- Piano
Hong Kong Parkview's Éclat Ballroom boasts soaring ceilings and iconic marble spiral staircase. The staircase makes for an especially grand entrance for the new couple and as a fabulous backdrop for wedding photography. The ballroom caters up to 24 tables.
Hall : Oasis Poolside
Basic
- Venue Size :
- Venue Heigh :
- View
Banquet
- Tables : 1 - 24
- Min. Charge :
- Person per table : 12
Buffet
- Maximum Guest : 188
- Min. Charge :
Facilities
- Bride Room :
- Projector :
- TV :
- Lighting Effect :
- Sound Facilities :
Located adjacent to Parkview's iconic swimming pool and wreathed by manicured gardens, Oasis Poolside offers tranquil intimate surrounds that captivate the senses and transport delegates far from the office. Ideally suited for al fresco brunch or lunch events, elegant cocktail parties held beneath the stars, or awe-inspiring gala dinners.
Hall : City Hall
Basic
- Venue Size : 1500
- Venue Heigh :
- Pillarless
Banquet
- Tables : 1 - 9
- Min. Charge :
- Person per table : 12
Buffet
- Maximum Guest : 108
- Min. Charge :
Facilities
- Bride Room :
- Projector :
- TV :
- Lighting Effect :
- Sound Facilities :
With ample floor space of 1,500 square feet and impressively high ceilings, City Hall is both flexible and elegant; a large function room for corporate events and ceremonies of all kinds. Fully equipped for audio and visual systems and accessories as well as high speed broadband, it is ideally suited for theater-style events, intimate gatherings and effective round table discussions, catering to between 50 and 150 guests.
Leung's Creation 梁品制作 Wedding/Event Decor Photos
Login to view more photos

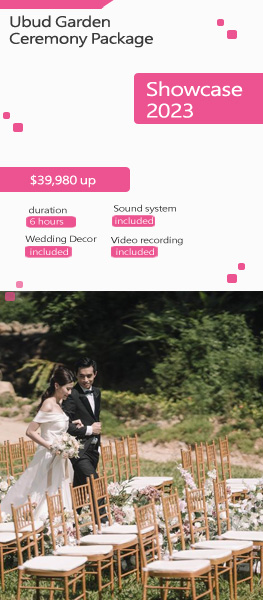
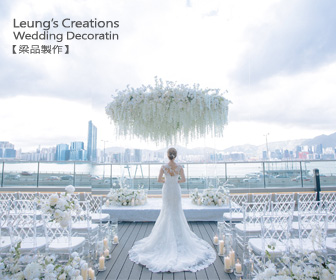
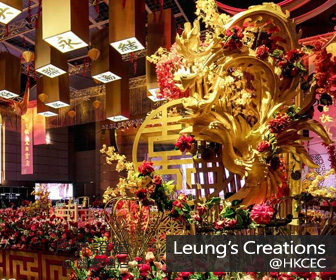

 Parkview-wedding-brochure-0423-v2_1-10
Parkview-wedding-brochure-0423-v2_1-10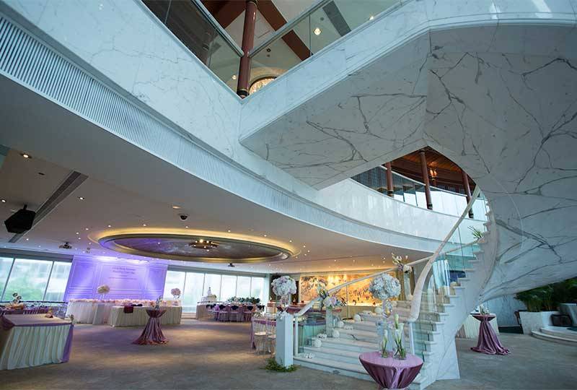
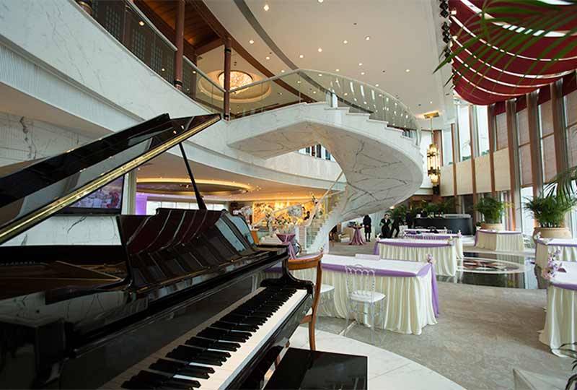
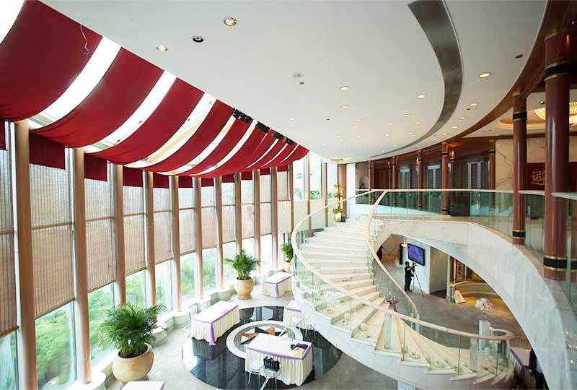
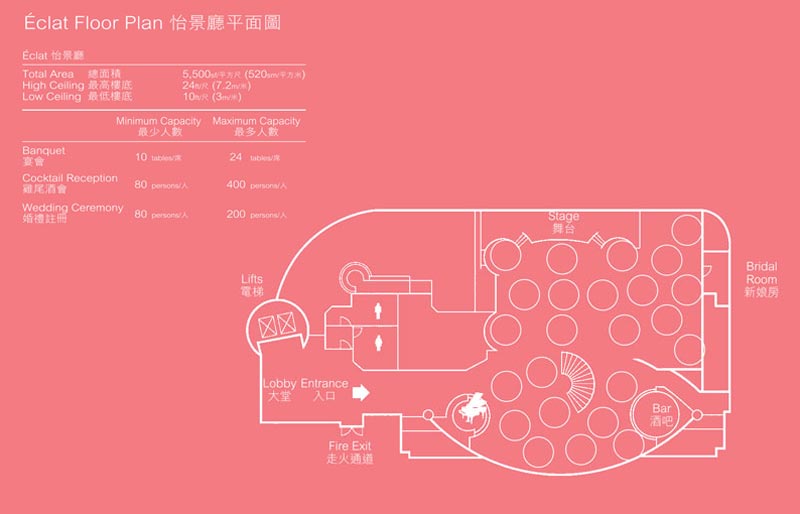
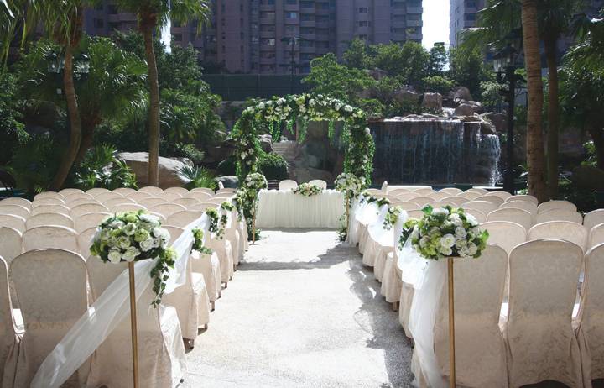
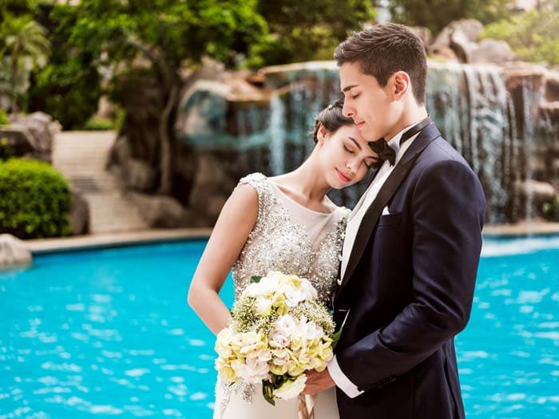
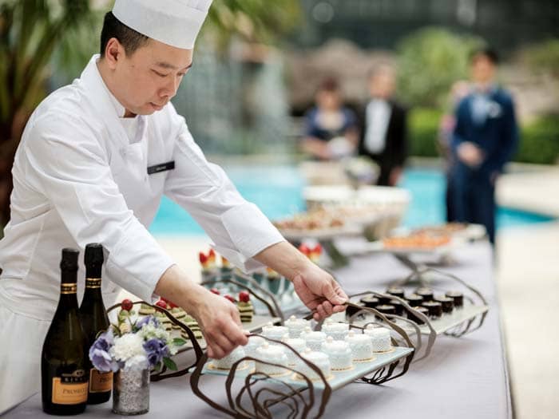
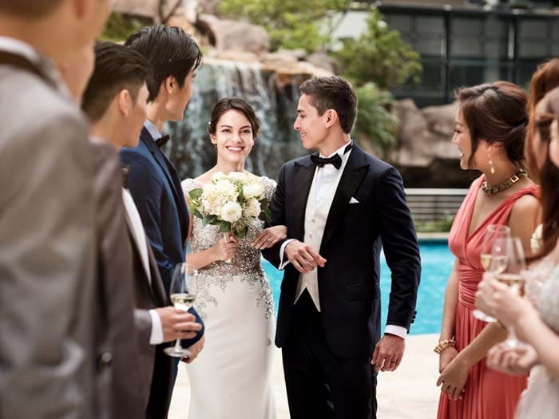
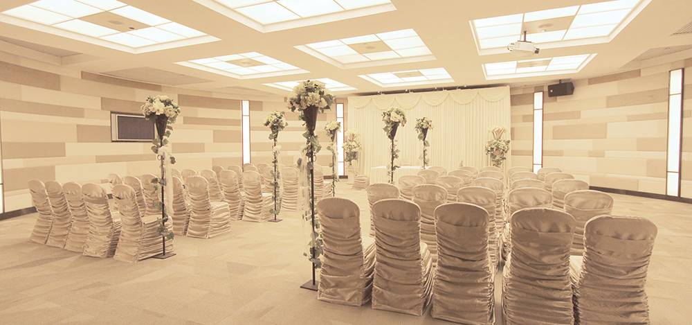
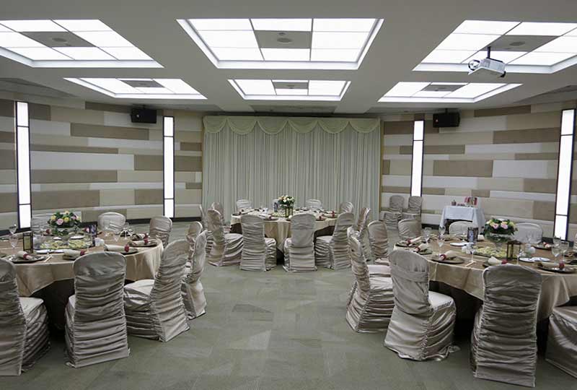
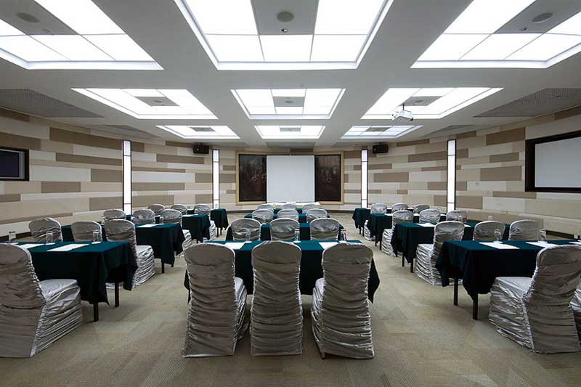
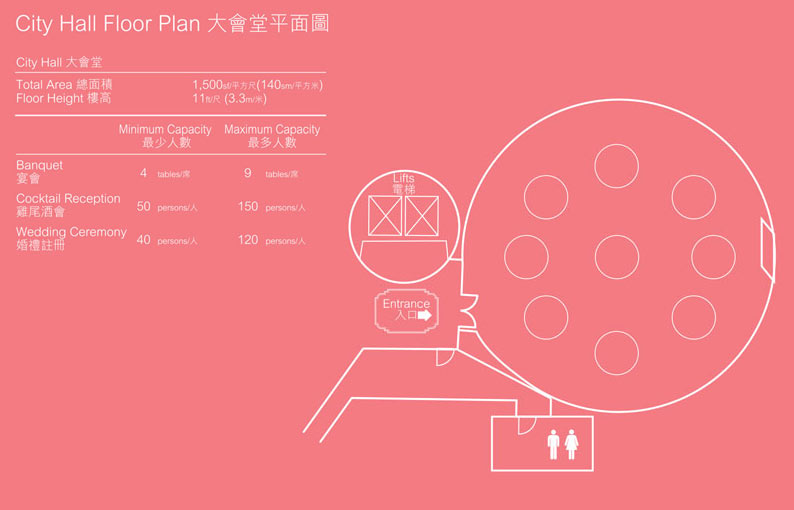

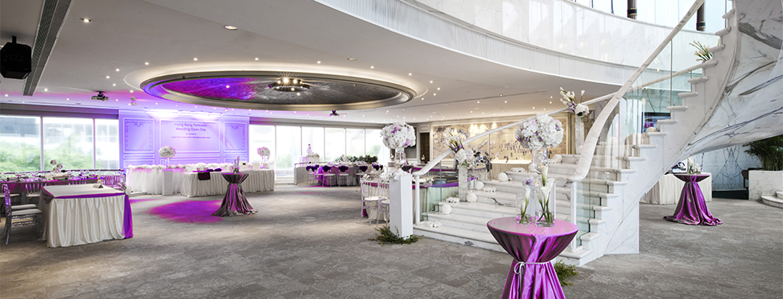
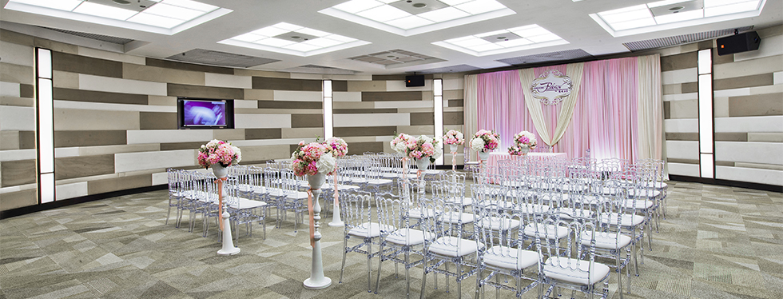
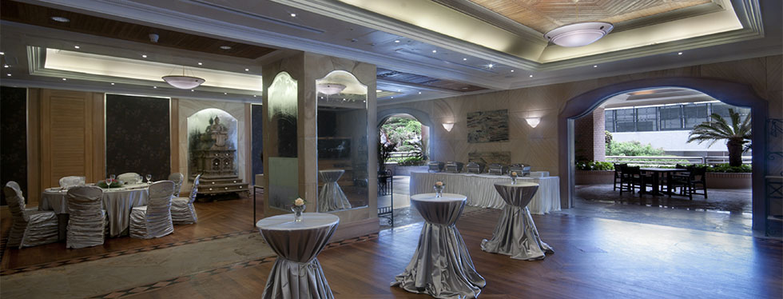
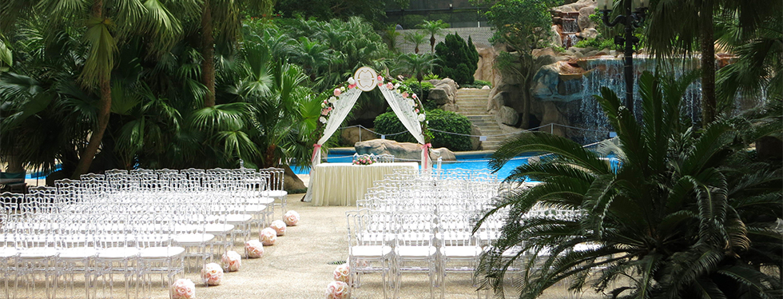
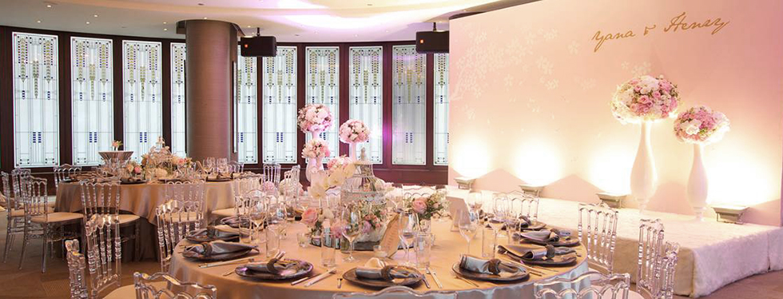
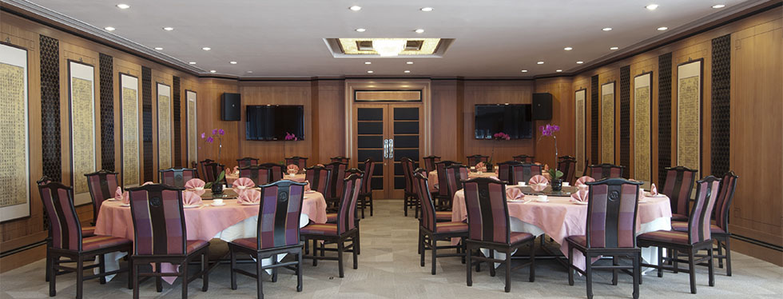
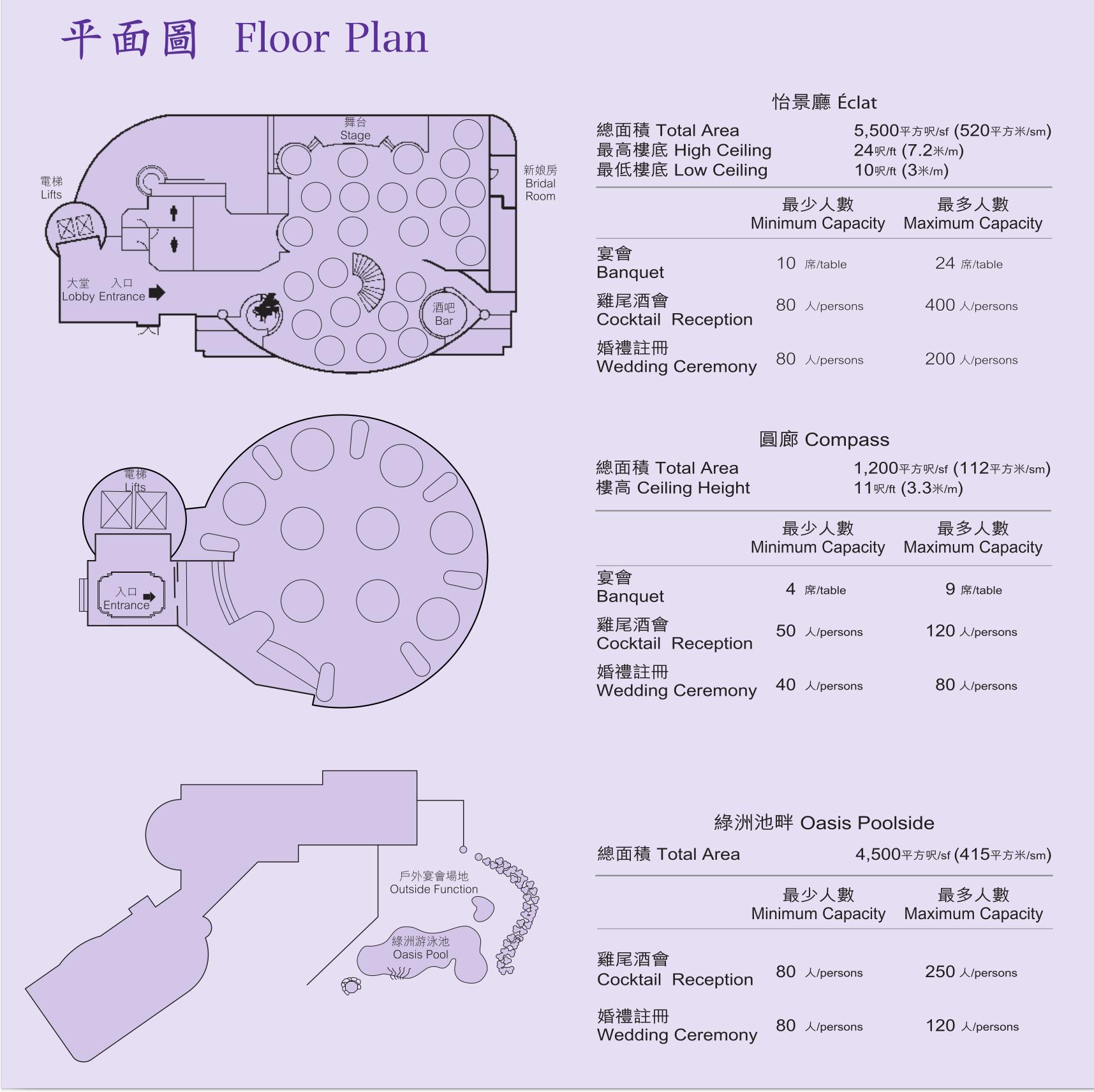
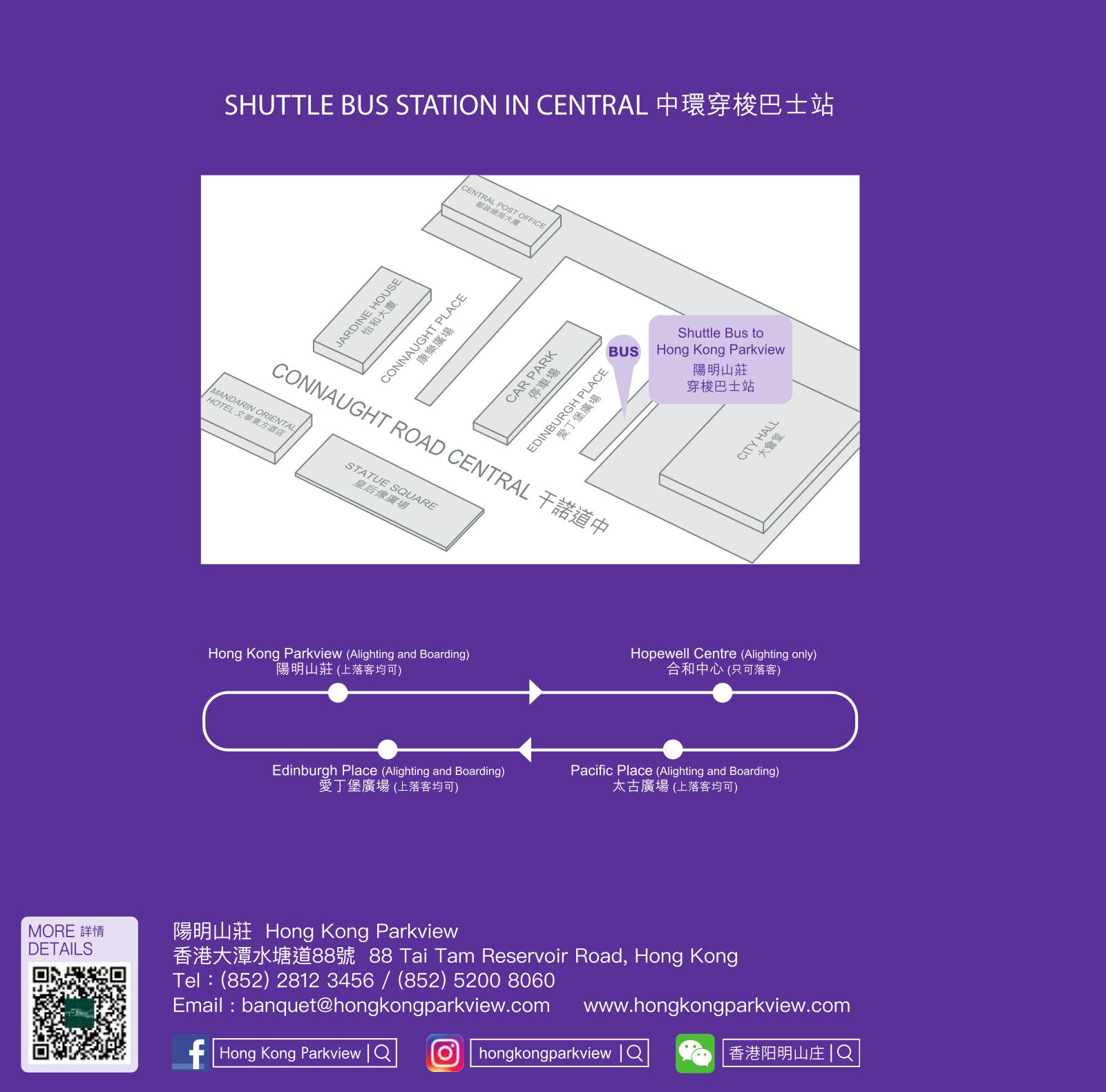
 WhatsApp enquire "Hong Kong Parkview" Wedding Decoration
WhatsApp enquire "Hong Kong Parkview" Wedding Decoration


