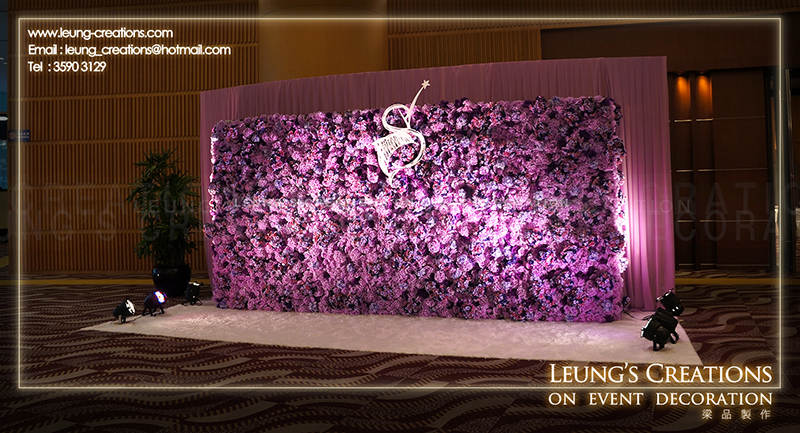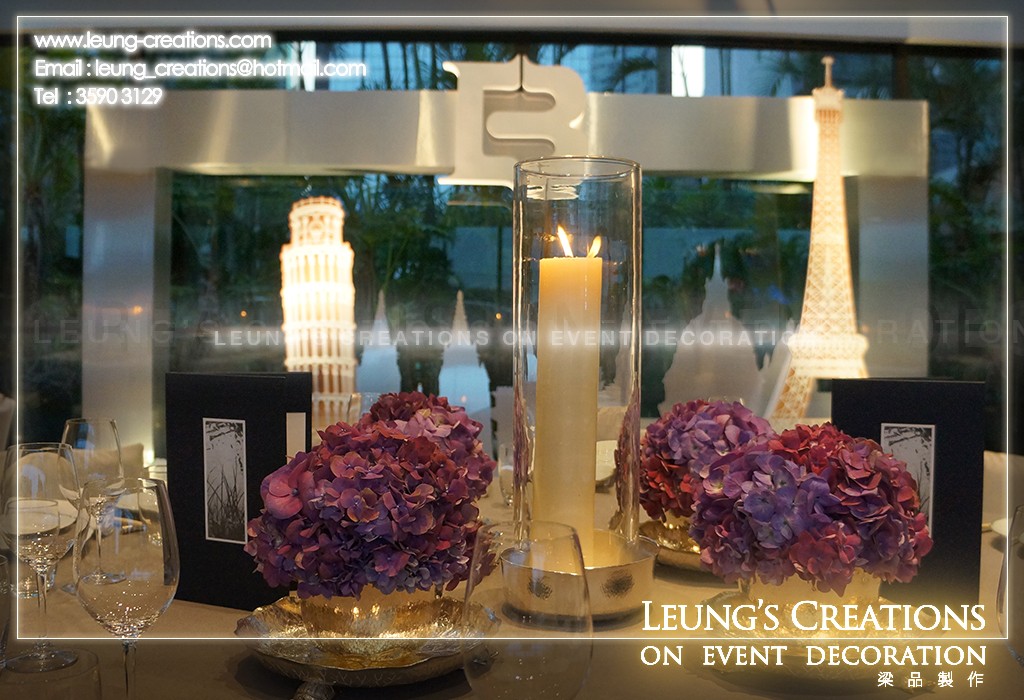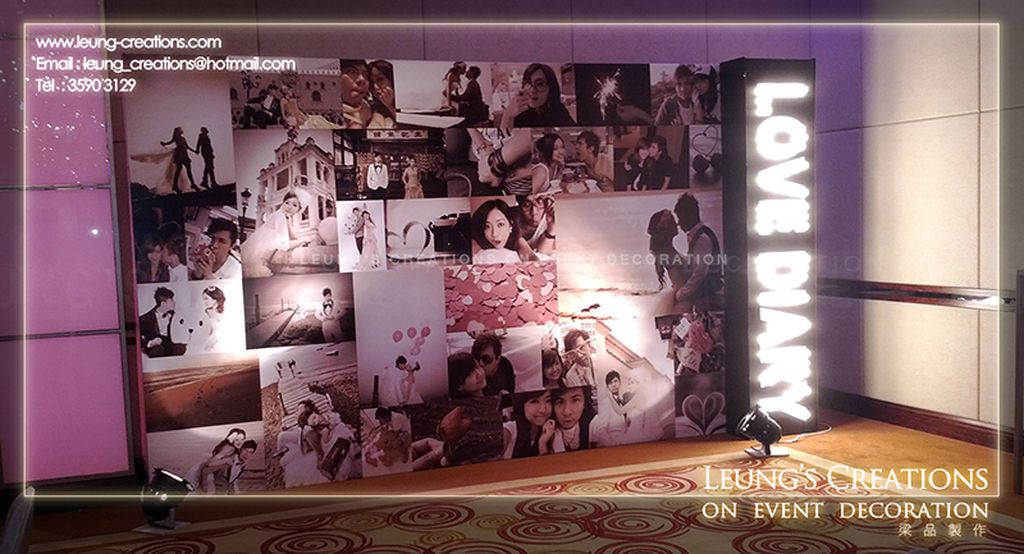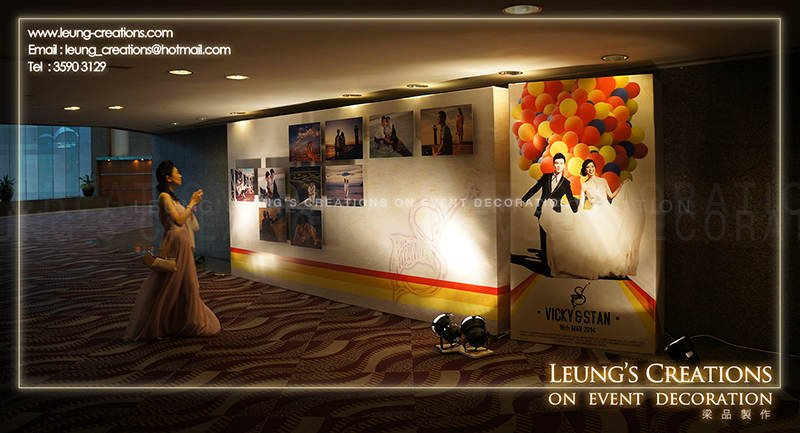
歷山酒店 / Hotel Alexandra
Address :
- 香港北角城市花園道32號
- 32 City Garden Road, North Point, Hong Kong
- Region : North Point
- District : HK
- Venue Type : Hotel
- Year : 2020
- : 3893 2888 (click to call)
- : www.hotelalexandrahk.com
- :
- : catering@hotelalexandrahk.com
Basic
- Indoor :
- Outdoor :
- Lawn :
- Ceremony :
- MTR
Banquet
- Tables : 1 - 46
- Price per table : 8988 - 17688 (around)
- Min. Charge :
- Person per table : 12
Buffet
- Maximum Guest : 552
- Price per guest : 1038 - 1288 (around)
- Min. Charge :
Food
- Chinese Dinner :
- Western Dinner :
- Buffet Dinner :
- Chinese Lunch :
- Western Lunch :
- Buffet Lunch :
- Ceremony :
Facilities
- Bride Room :
- Projector :
- TV :
- Lighting Effect :
- Sound System :
Brochure/Menu/Promotion
Host the most romantic day of your life at the heart of Hong Kong Island. The hotel is conveniently located approximately 2 minutes from MTR Fortress Hill Station (easily accessible via a covered footbridge, Exit B). A team of dedicated Catering professionals at service to take care of every detail.
Features an impeccable grand ballroom that is configurable into 3 venues and 5 customizable meeting rooms. Offers door to door effortless drop off, welcoming medium to large scale wedding banquet and intimate gatherings with family and friends.
Hall : Grand Ballroom
Basic
- Venue Size :
- Venue Heigh :
- MTR
Banquet
- Tables : 10 - 46
- Min. Charge :
- Person per table : 12
Buffet
- Maximum Guest : 552
- Min. Charge :
Facilities
- Bride Room :
- Projector :
- TV :
- Lighting Effect :
- Sound Facilities :
Located on the Lobby Floor, the stunning ballroom is perfect for medium to large-scale conferences, events, cocktail functions and meetings. Measuring an expansive 935 sq. m. (9.990 sq. ft.) with 4 m. (13 ft.) ceiling height. Configurable into 3 separate venues for more intimate gatherings. Features a spacious pre-function area measuring 275 sq. m. (2,940 sq. ft.) that extends towards the ballroom, an ideal venue for pre-dinner drinks and socializing.
Leung's Creation 梁品制作 Wedding/Event Decor Photos
Login to view more photos

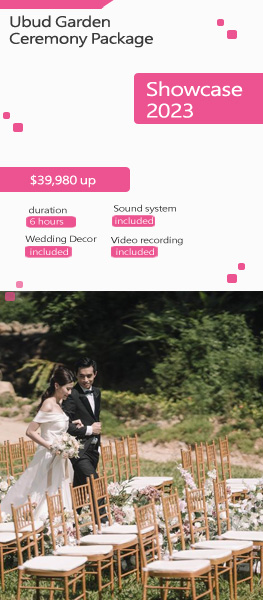
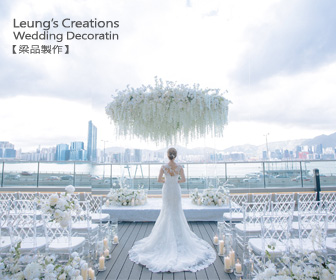
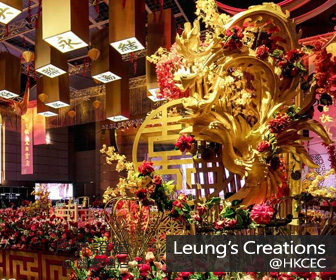

 2024 Chinese Wedding Dinner Package
2024 Chinese Wedding Dinner Package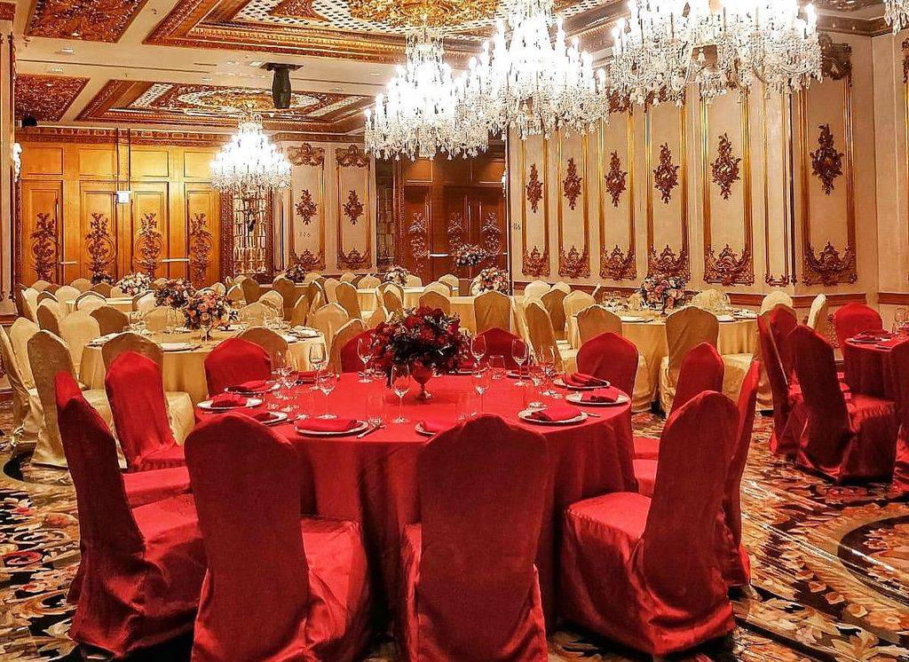
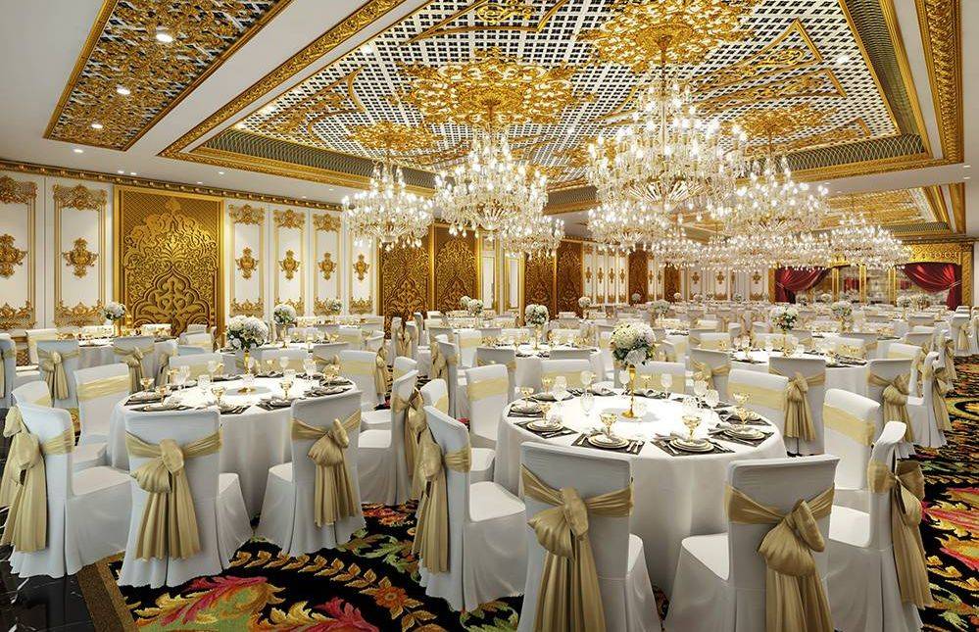

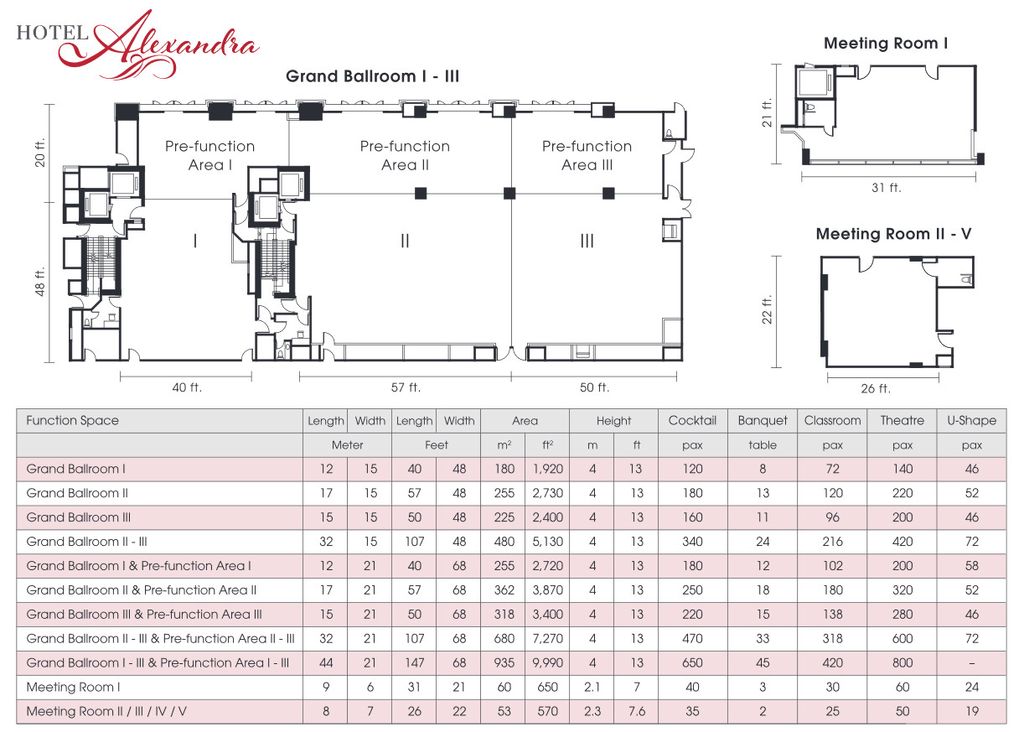

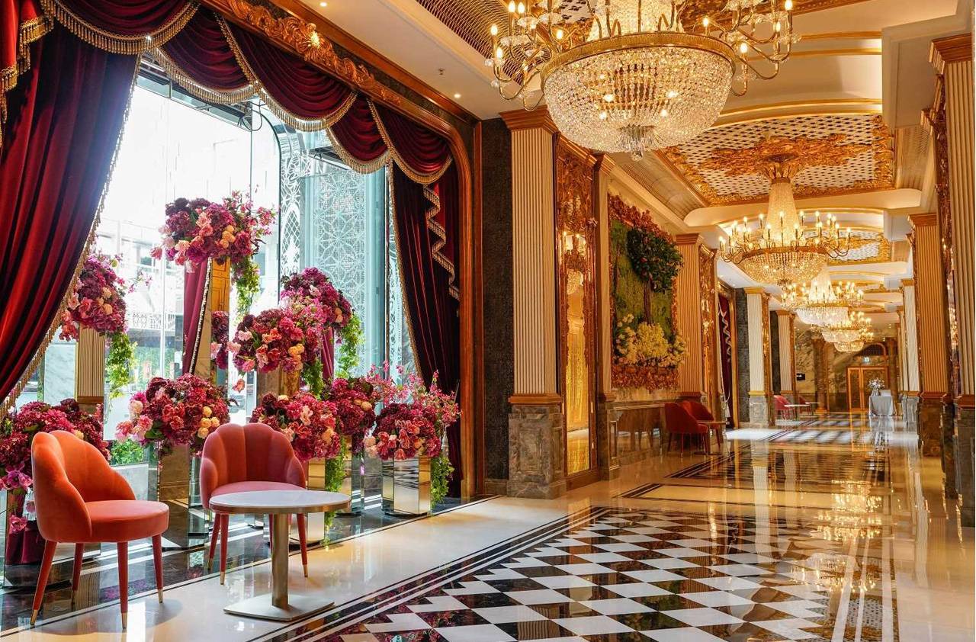
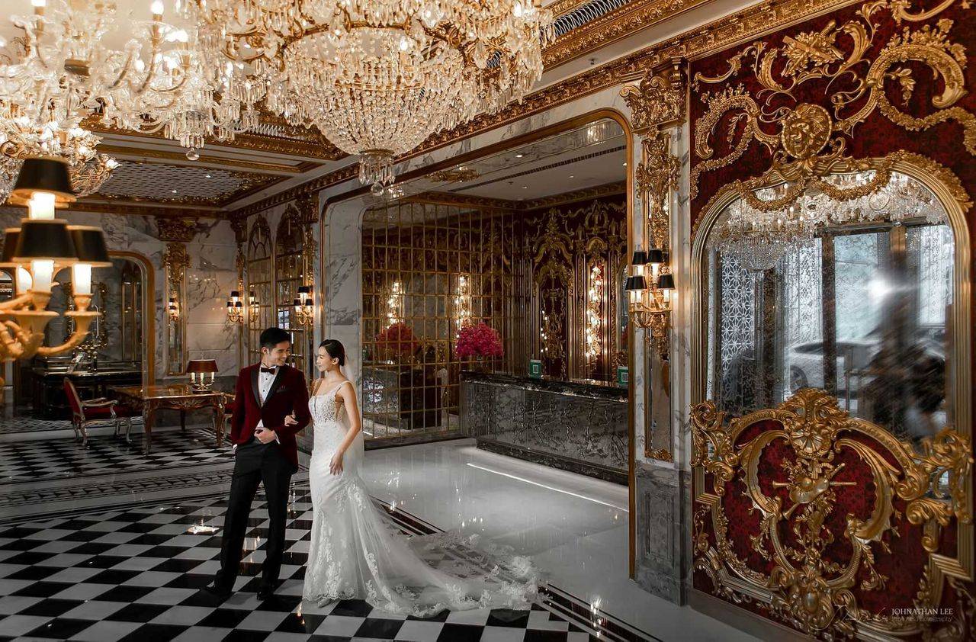
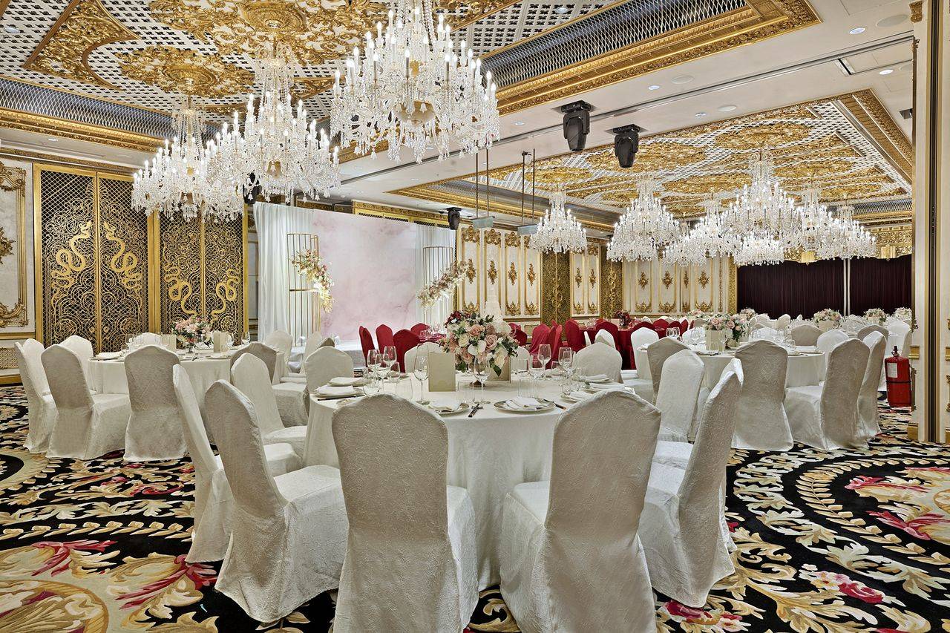
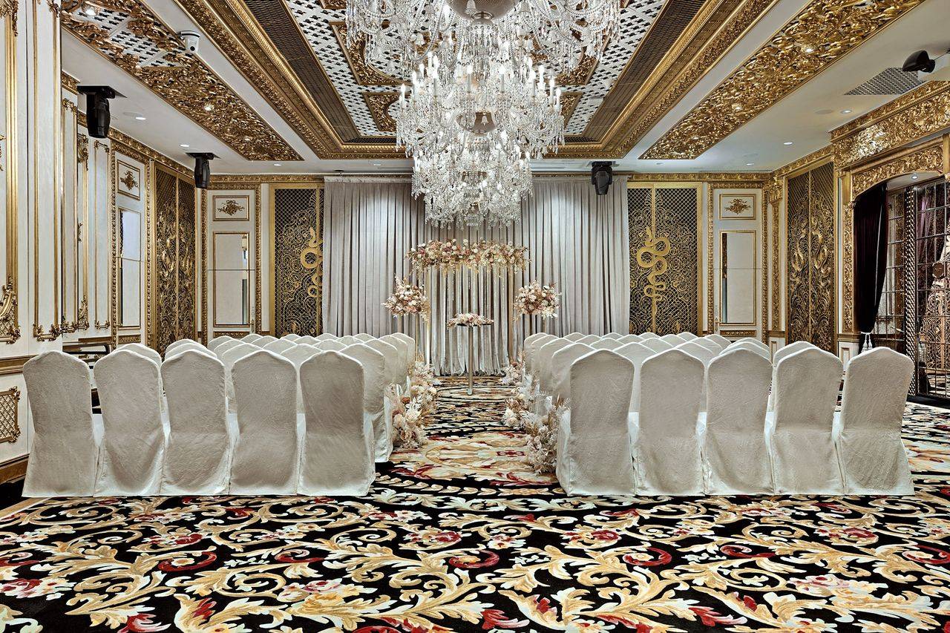

 WhatsApp enquire "Hotel Alexandra" Wedding Decoration
WhatsApp enquire "Hotel Alexandra" Wedding Decoration


