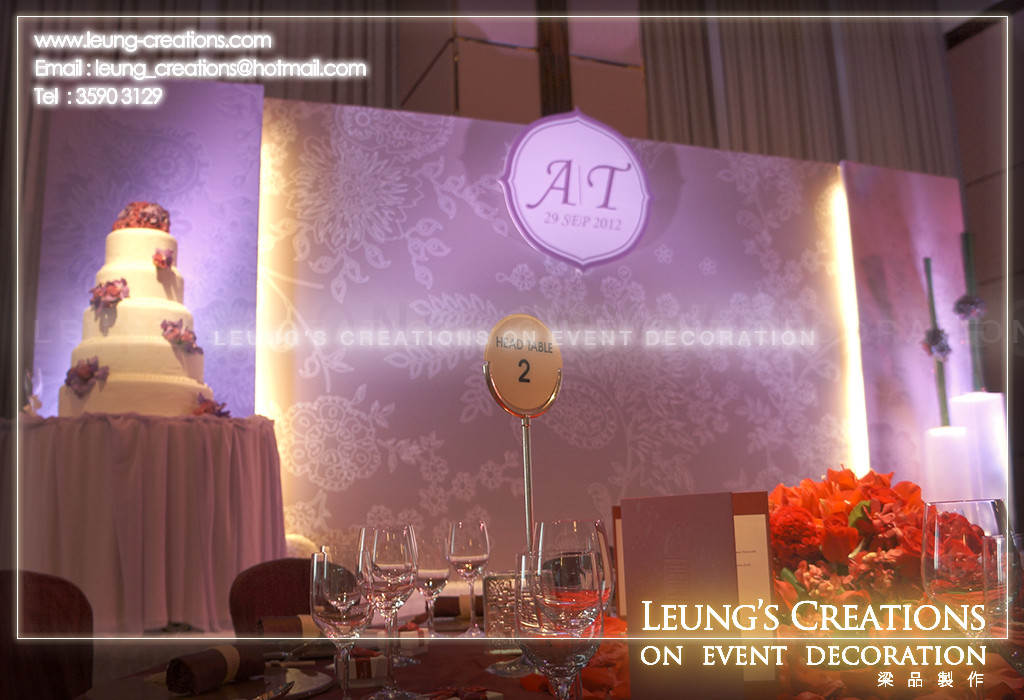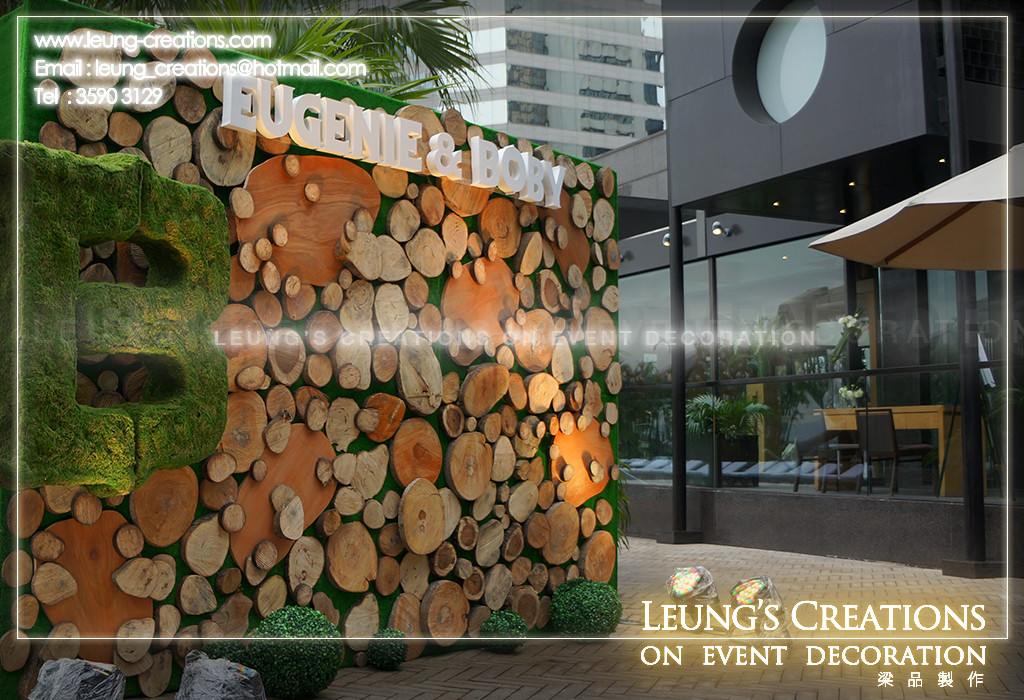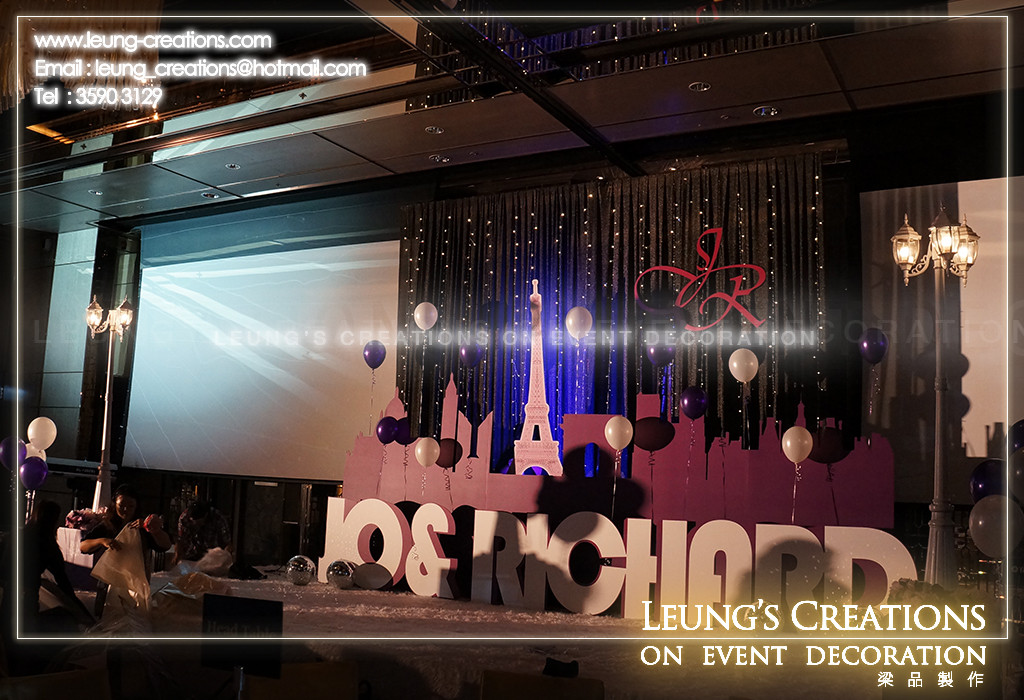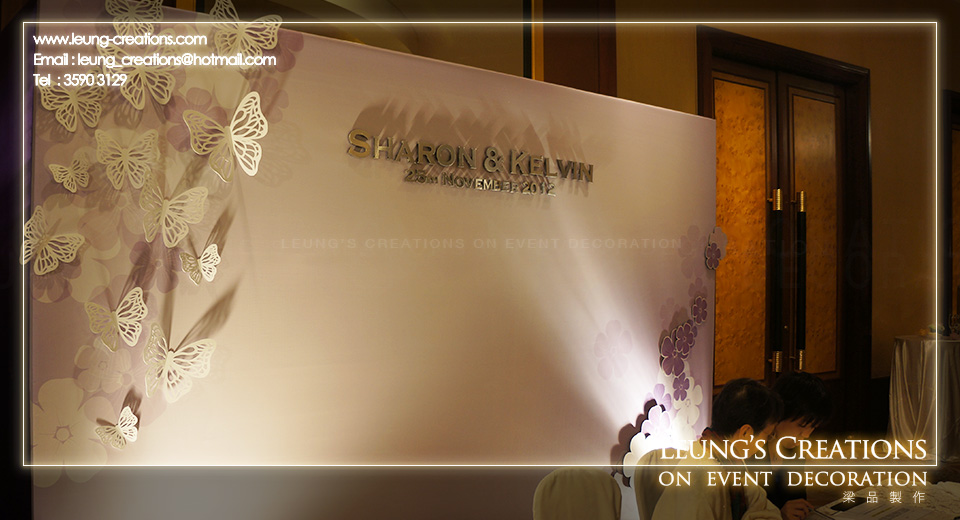
麗豪酒店 / Regal Riverside Hotel
Address :
- 香港沙田大涌橋路34-36號
- 34-36 Tai Chung Kiu Road, Sha Tin, Hong Kong
- Region : Sha Tin
- District : NT
- Venue Type : Hotel
- Year : 1986
- : 21321178 (click to call)
- : www.regalhotel.com
- :
- : wedding@riverside.regalhotel.com
Basic
- Indoor :
- Outdoor :
- Lawn :
- Ceremony :
- Pillarless
- MTR
- View
Banquet
- Tables : 1 - 38
- Price per table : 6388 - 10688 (around)
- Min. Charge :
- Person per table : 12
Buffet
- Maximum Guest : 600
- Price per guest : 408 - 668 (around)
- Min. Charge :
Food
- Chinese Dinner :
- Western Dinner :
- Buffet Dinner :
- Chinese Lunch :
- Western Lunch :
- Buffet Lunch :
- Ceremony :
Facilities
- Bride Room :
- Projector :
- TV :
- Lighting Effect :
- Sound System :
Regal Riverside Hotel's Wedding Packages come in a selection of set dinners, gourmet buffets and cocktail wedding receptions. Various menus are available, each of them is specially designed to your one-in-a-lifetime wedding. The wedding venues are elegantly decorated and well-equipped. Presented with superb food and beverages with exceptional quality of service, you will be worry-free and savour your very special big day.
Regal Riverside Hotel are at the frontline to encourage a greener world, vegetarian and shark's fin-free menus are also provided.
Hall : Riverside Ballroom
Basic
- Venue Size : 5909
- Venue Heigh : 15
- Pillarless
- MTR
Banquet
- Tables : 1 - 38
- Min. Charge :
- Person per table : 600
Buffet
- Maximum Guest : 456
- Min. Charge :
Facilities
- Bride Room :
- Projector :
- TV :
- Lighting Effect :
- Sound Facilities :
Regal Riverside Hotel's Wedding Packages come in a selection of set dinners, gourmet buffets and cocktail wedding receptions. Various menus are available, each of them is specially designed to your one-in-a-lifetime wedding. The wedding venues are elegantly decorated and well-equipped. Presented with superb food and beverages with exceptional quality of service, you will be worry-free and savour your very special big day.
Regal Riverside Hotel are at the frontline to encourage a greener world, vegetarian and shark's fin-free menus are also provided.
Leung's Creation 梁品制作 Wedding/Event Decor Photos
Login to view more photos



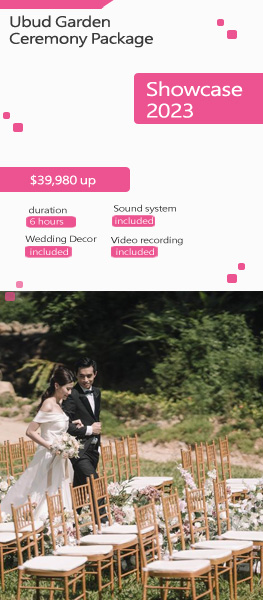
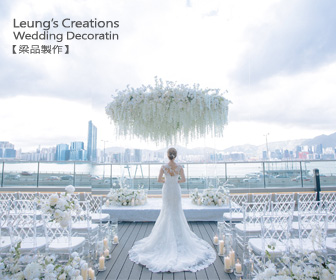
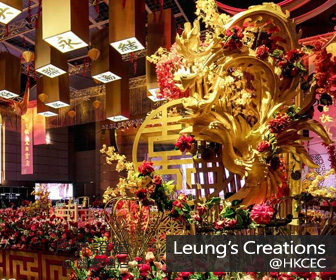
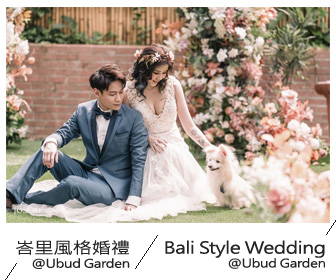
 Chinese-Wedding-Dinner-Package-2023
Chinese-Wedding-Dinner-Package-2023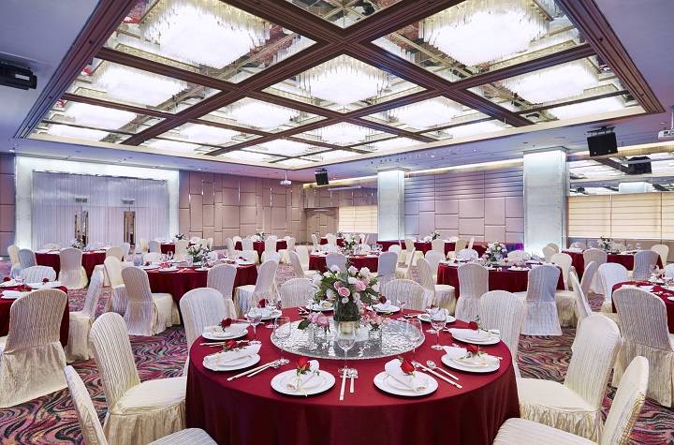
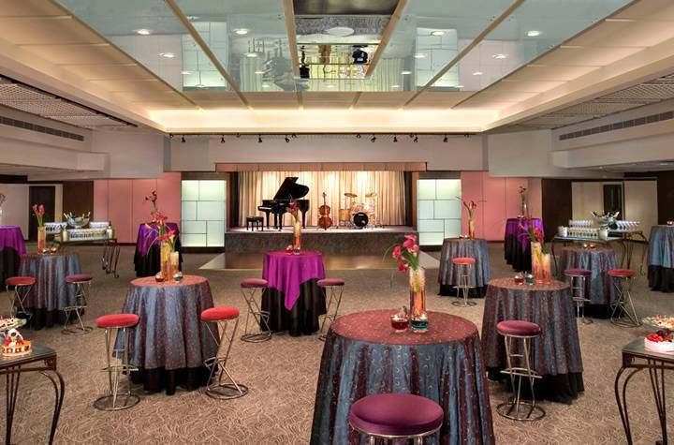
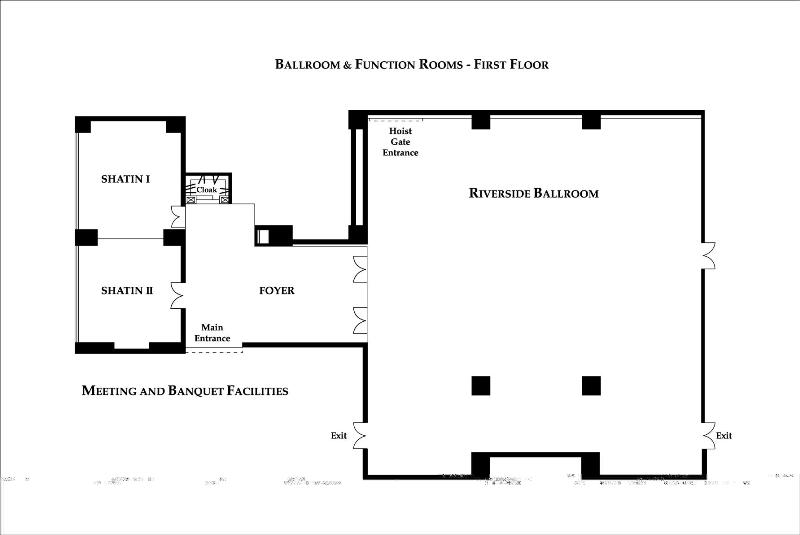

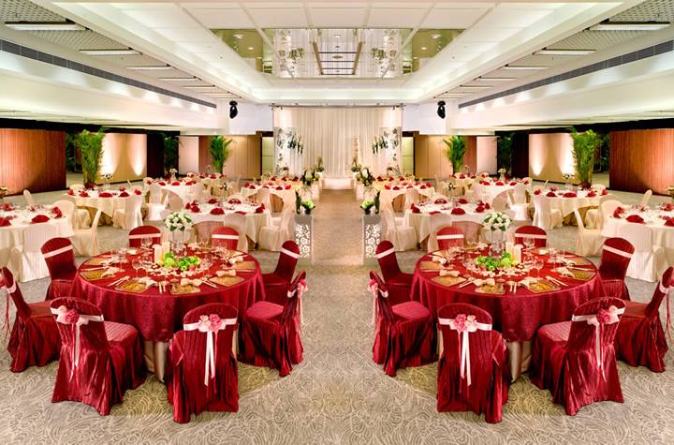
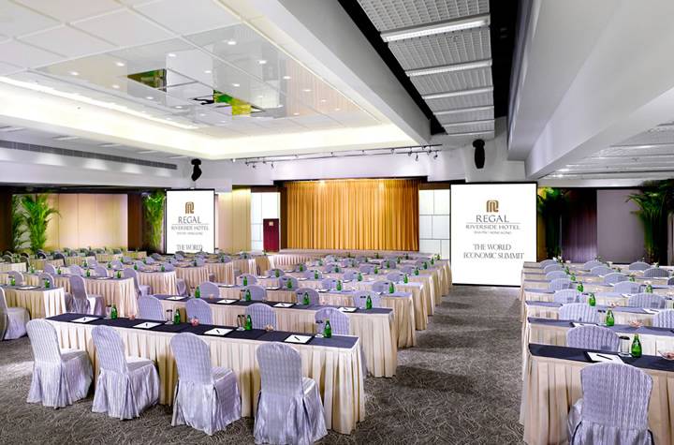
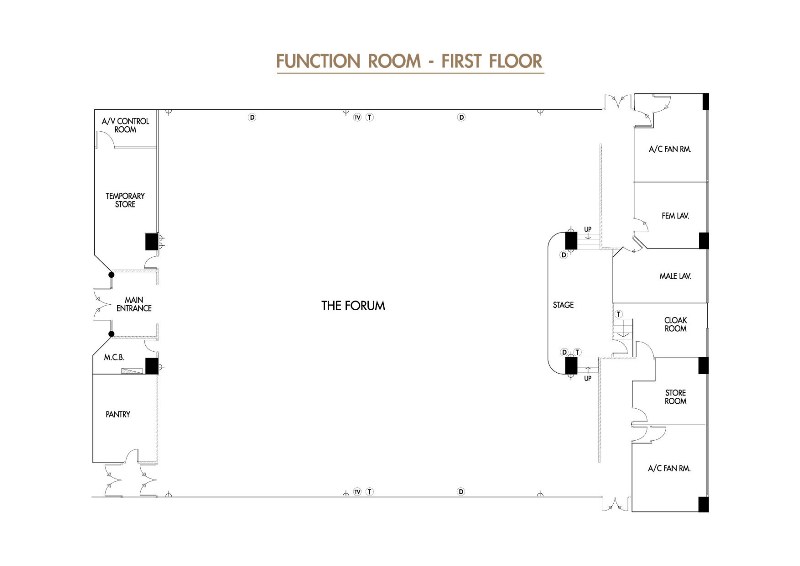


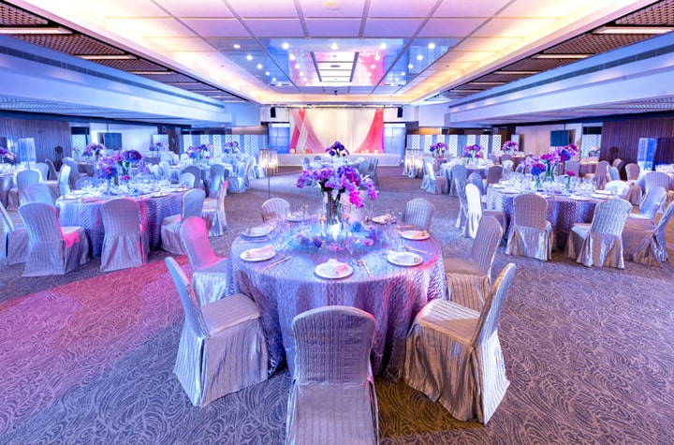
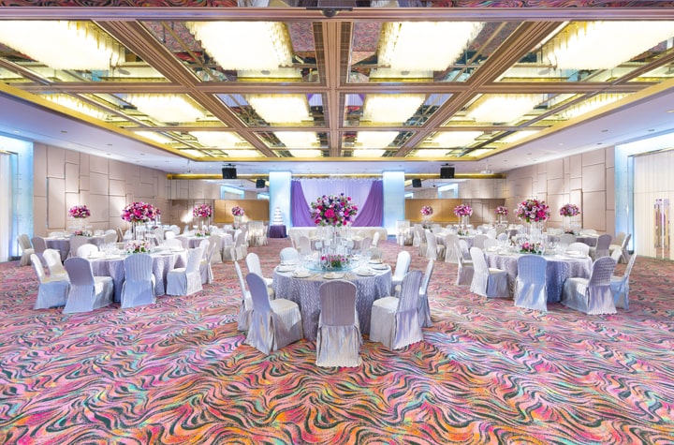
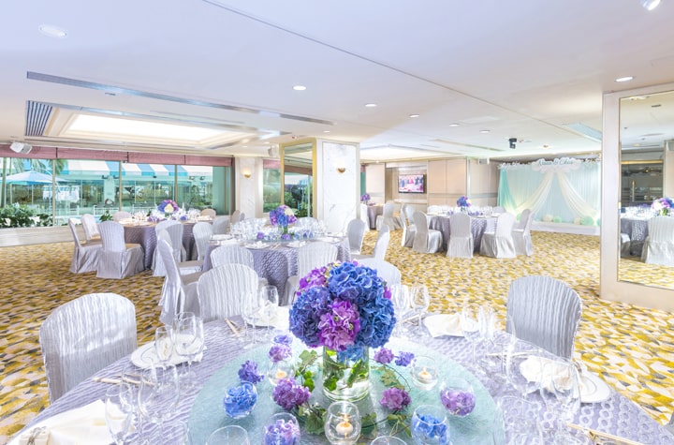

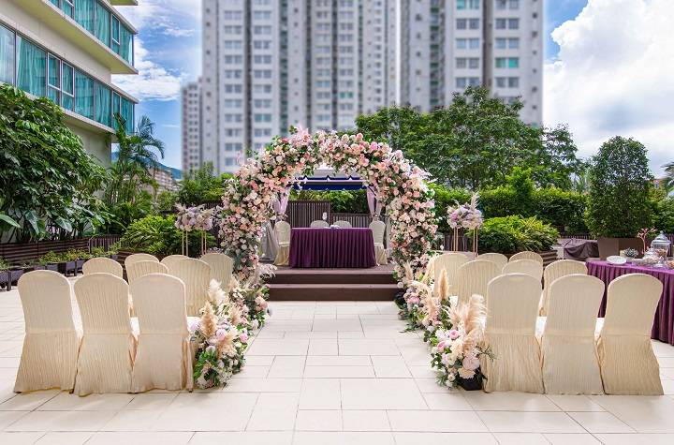
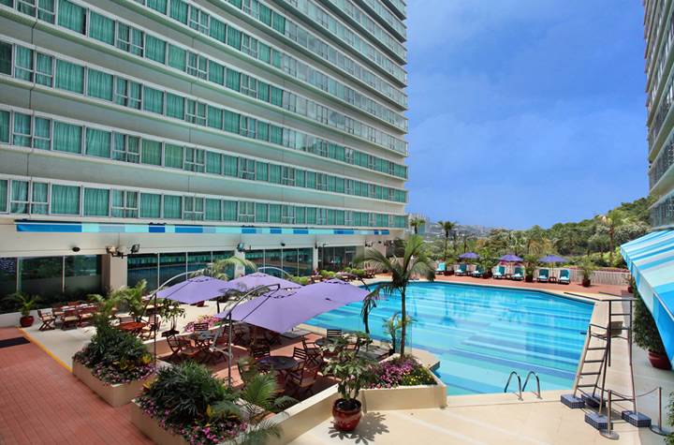
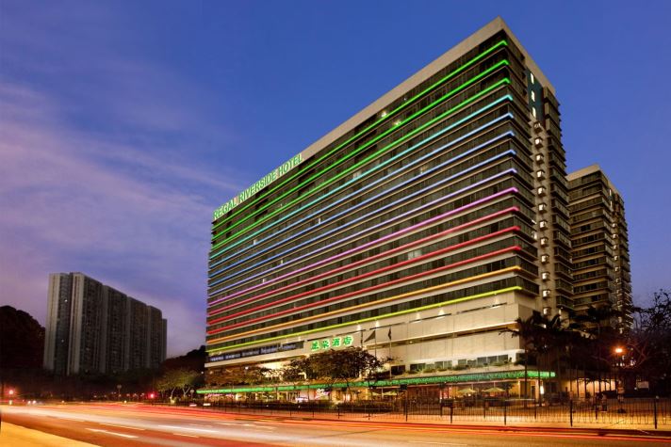
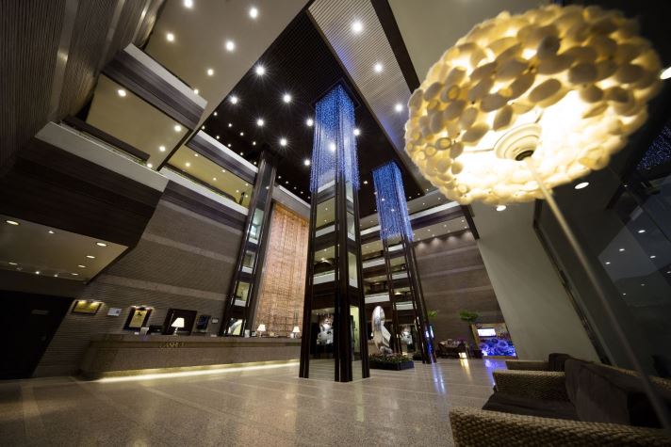
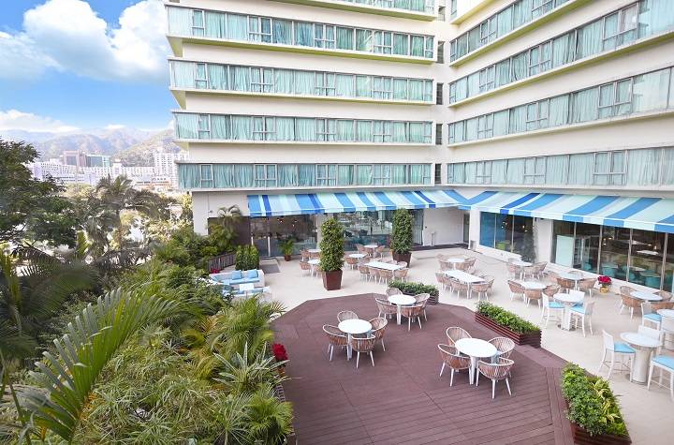

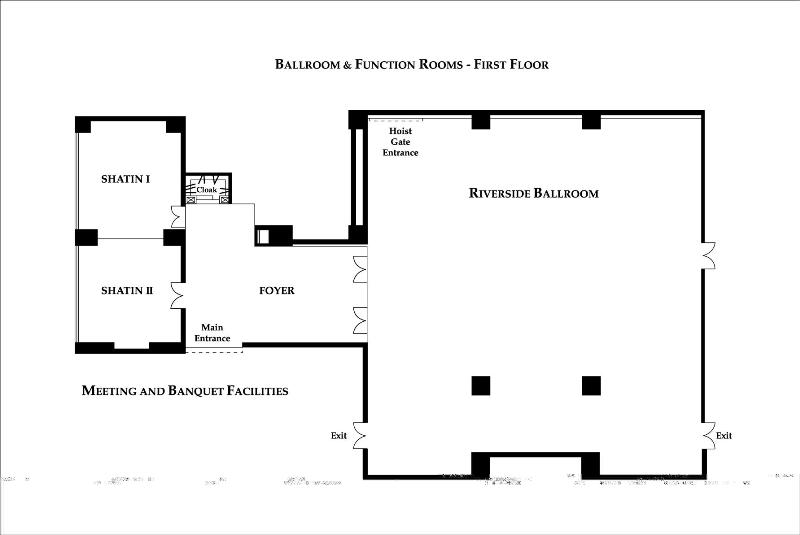

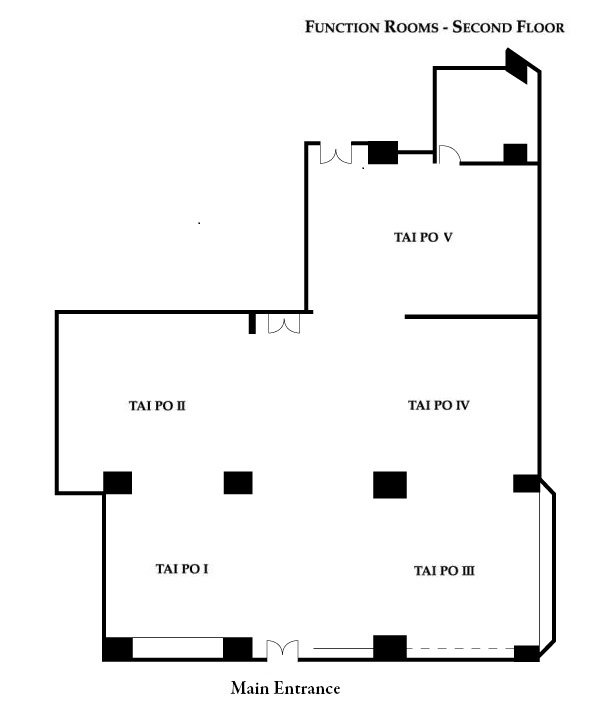
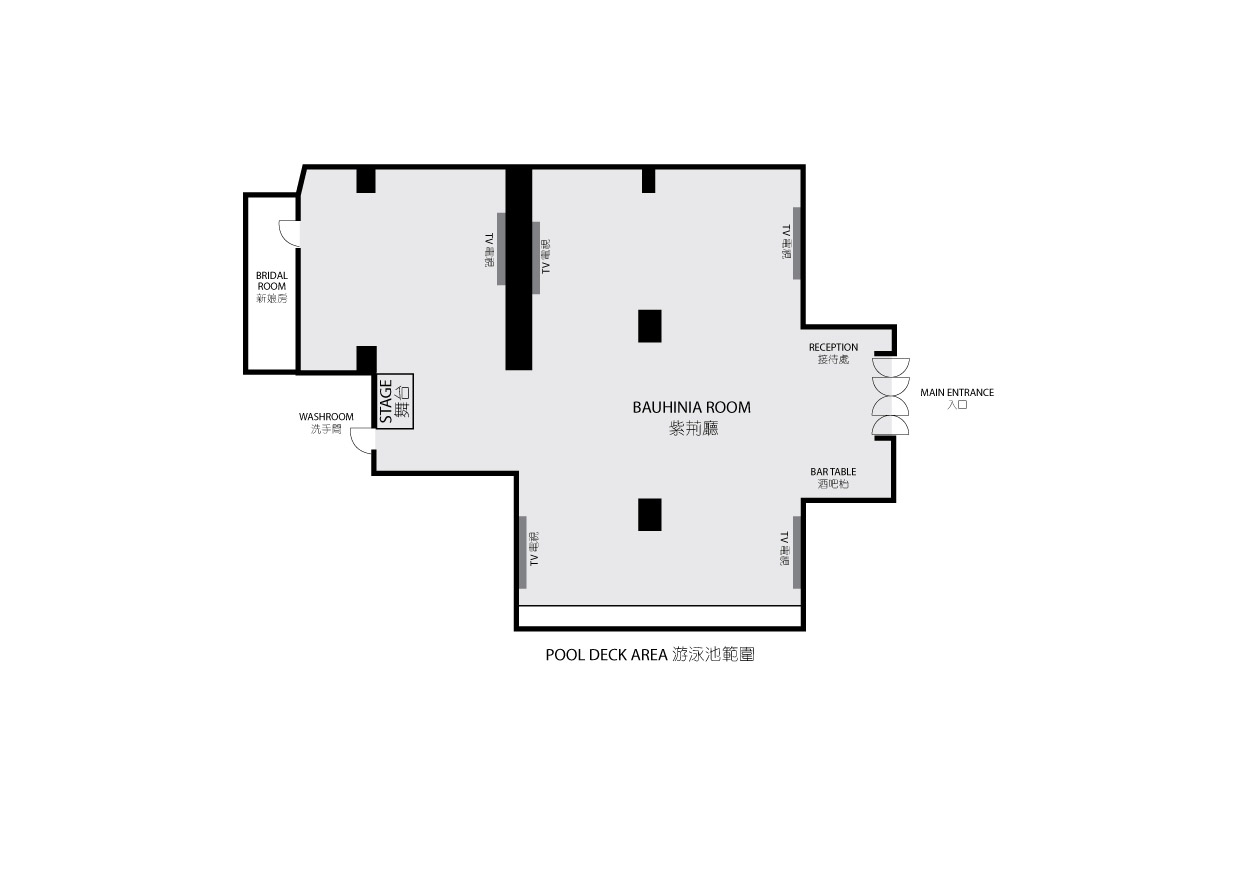
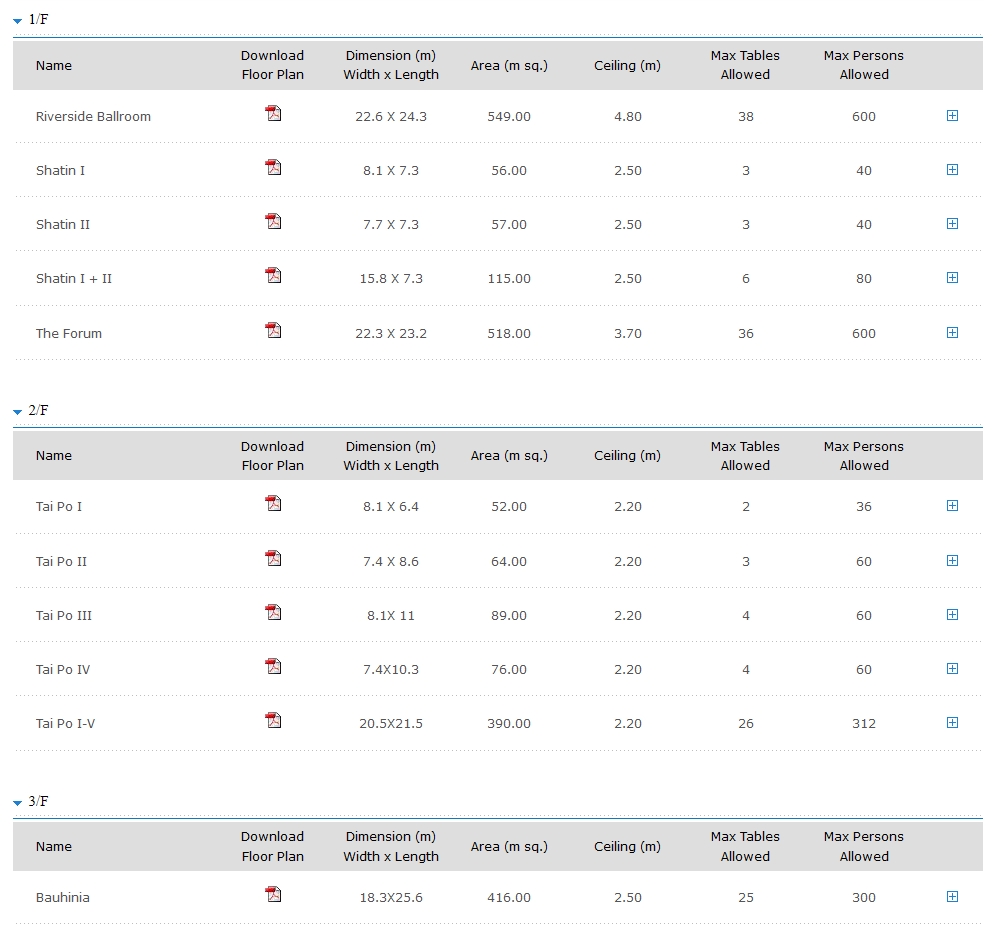
 WhatsApp enquire "Regal Riverside Hotel" Wedding Decoration
WhatsApp enquire "Regal Riverside Hotel" Wedding Decoration


